Park model cabins have a way of capturing the imagination, offering a blend of comfort and simplicity that feels like a step back from the rush of everyday life. These structures, often tucked into natural settings, provide a space where one can unwind, surrounded by the quiet beauty of the outdoors. Their appeal lies in their manageable size and thoughtful design, crafted to serve as a home away from home or a permanent retreat, blending rustic charm with modern conveniences. The 2025 Elevation Park Model 5 Series 5-113P embodies this spirit, its 37-foot-long by 12-foot-wide frame spanning 400 square feet, complete with an 8-foot porch featuring Trex decking, railings, and a PVC truss, a loft, sleeping space for six with a queen bed and sleeper sofa bed, a room to sleep in the loft, appliances and furniture, a fireplace, pantry, washer/dryer, preparation for central heat and air, and an AC unit in the loft, all starting at $97,950.
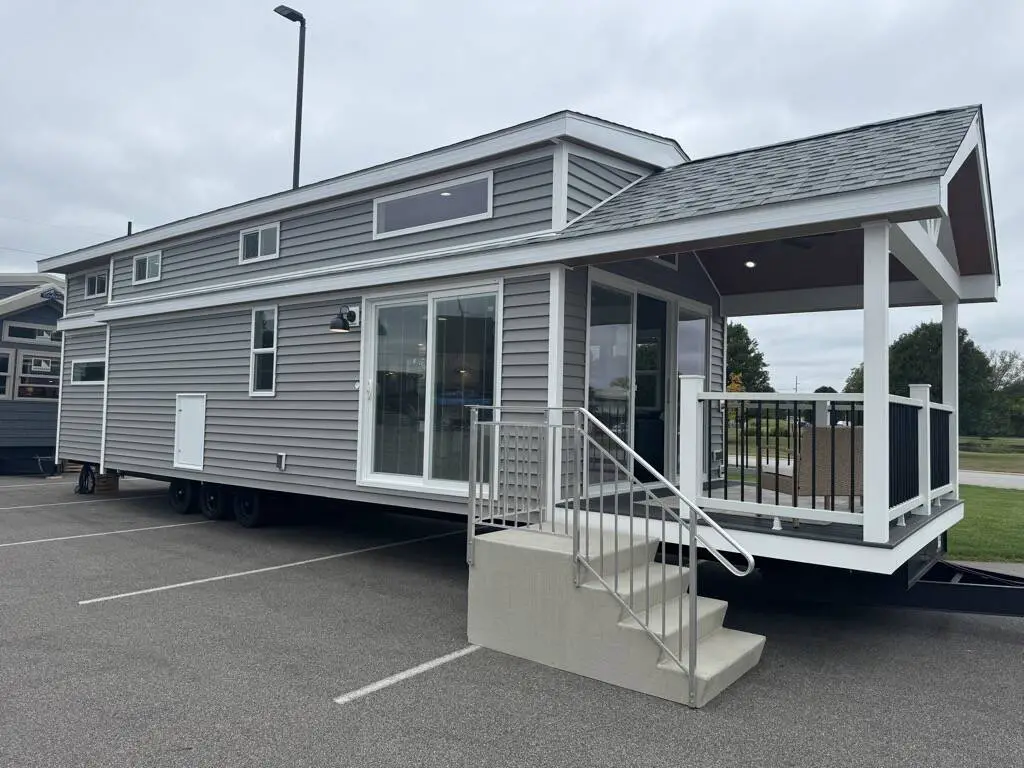
The design of the Elevation Park Model reveals a careful balance of space and functionality. Stretching 37 feet long and 12 feet wide, it offers 400 square feet of living area, with the 8-foot porch extending the experience outdoors with durable Trex decking, sturdy railings, and a supportive PVC truss. The loft adds a versatile upper level, while the main floor houses a queen bed and a sleeper sofa bed, accommodating up to six people, with additional sleeping room in the loft. Built as a complete unit for $97,950, it arrives with appliances and furniture, a fireplace for warmth, a pantry for storage, and a washer/dryer for convenience, all prepped for central heat and air with an AC unit in the loft, creating a cozy yet practical space ready for immediate use.
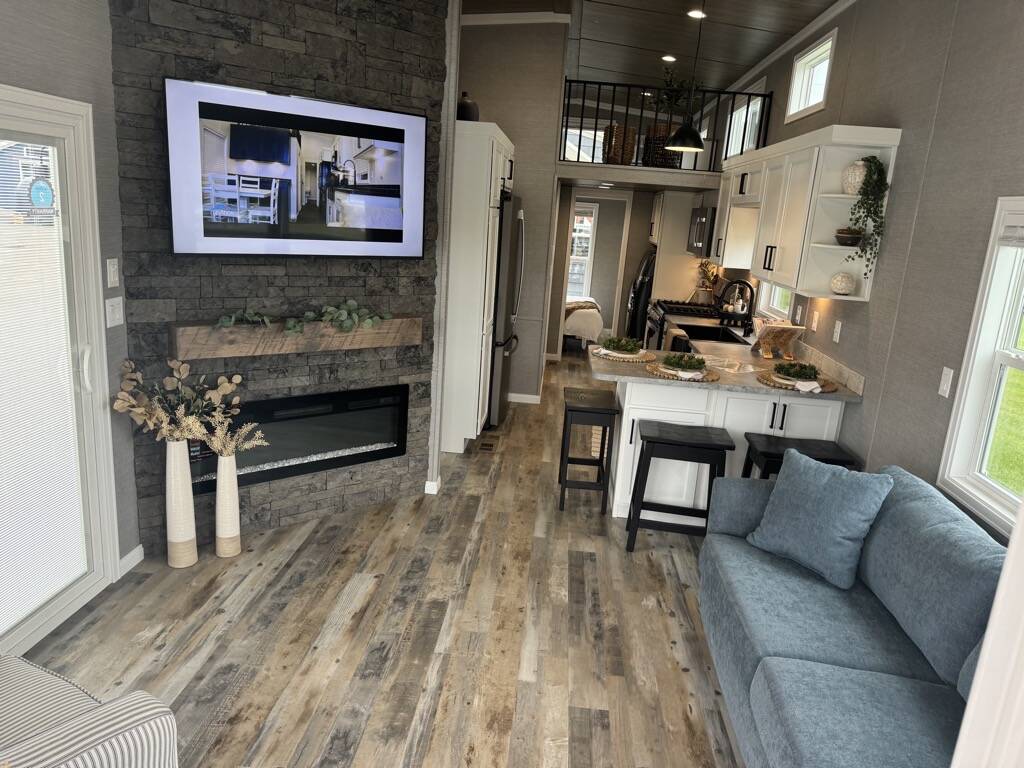
The materials and features reflect a commitment to comfort and longevity. The exterior, likely clad in weather-resistant siding, stands firm against the elements, while the Trex decking on the porch promises low maintenance and durability. Inside, the fireplace adds a focal point of warmth, the pantry offers space for provisions, and the washer/dryer supports extended stays. The preparation for central climate control, paired with the loft’s AC unit, ensures a steady environment, making this cabin a reliable haven through changing seasons, its design blending practicality with a touch of home.
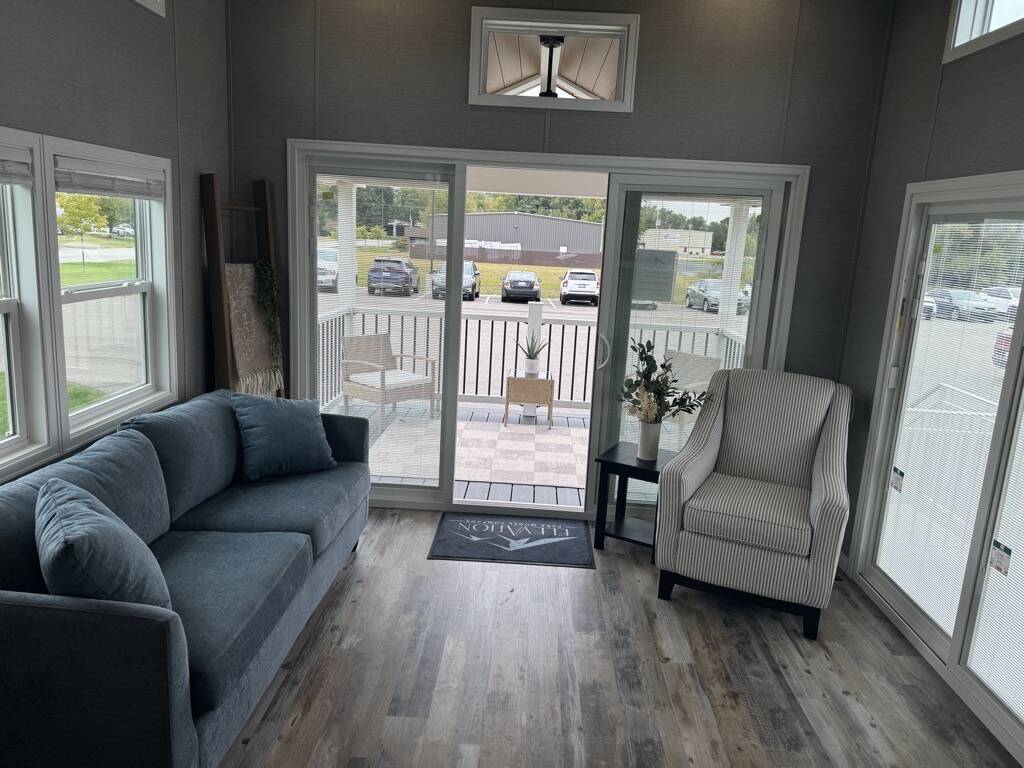
The Elevation’s practicality suits a range of lifestyles with ease. With 400 square feet, it can serve as a year-round home for a small family, the queen bed and sleeper sofa offering sleeping options, the loft providing extra space for kids or guests, and the kitchen appliances supporting daily meals. As a retreat, it becomes a peaceful escape—a couple’s getaway with the main bed, a family gathering with the sofa and loft, or a solo sanctuary with room to spread out. The washer/dryer and fireplace enhance its livability, making it a flexible base for extended stays or short visits, shaped by the needs of those who dwell within.
Its adaptability to different settings adds to its versatility. Placed on a prepared site like gravel or concrete, the 37×12-foot structure fits into hilly landscapes, flat clearings, or lakeside spots, the 8-foot porch framing a view of the surroundings. Delivery, likely coordinated through the dealership, involves transporting the 37-foot length, requiring access for setup and utility connections. Local regulations—zoning laws, permits, and utility codes—play a role, ensuring the cabin aligns with its chosen environment, whether nestled among trees or open fields, its portability a key strength.
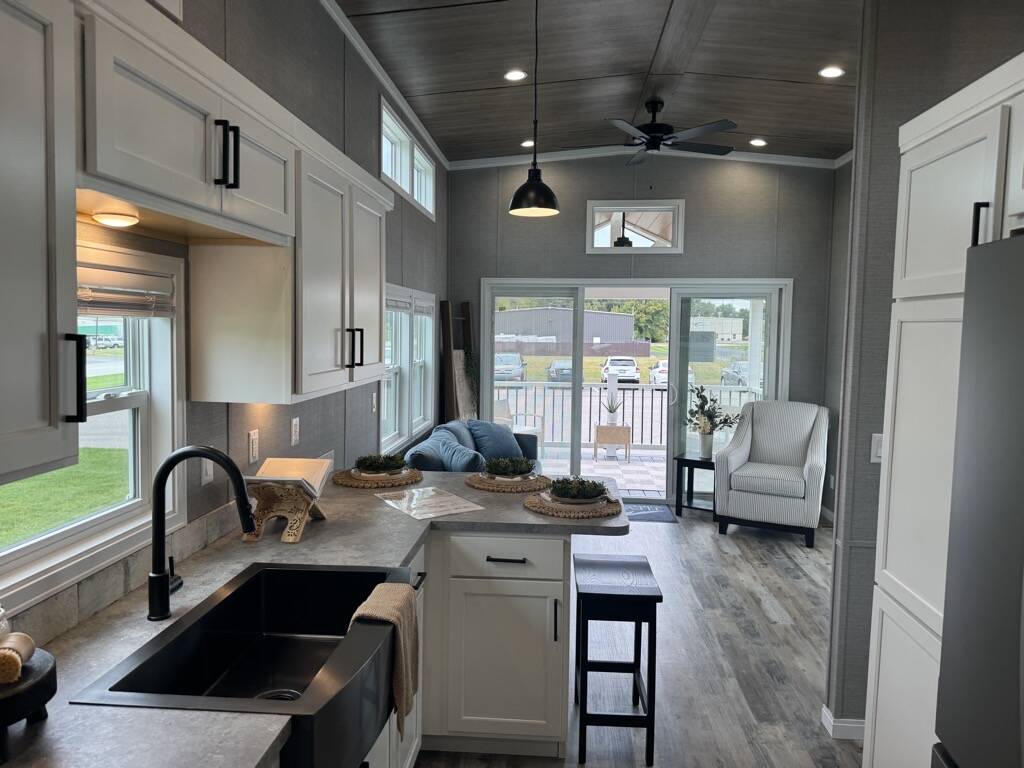
The cabin’s seasonal resilience makes it a dependable companion year-round. The sturdy frame and roof protect against winter snow, the fireplace and prepped climate control maintaining warmth, while the 8-foot porch with its Trex decking offers shade in summer, the loft’s AC unit cooling the upper space. Spring rains and autumn breezes find shelter here, the porch serving as a covered spot to enjoy the changing seasons. This adaptability suits a life lived close to nature, whether seeking solitude or sharing moments with others, the cabin standing steady through each month’s shift.
Living in this space fosters a sense of grounded comfort. The 400 square feet, with a queen bed, sleeper sofa, and loft, can house six, the private bed offering a retreat, while the appliances and washer/dryer support daily routines with ease. The fireplace creates a cozy ambiance, the pantry holds supplies, and the climate control ensures a consistent environment, making it suitable for extended stays or seasonal visits, whether as a personal haven or a family base.
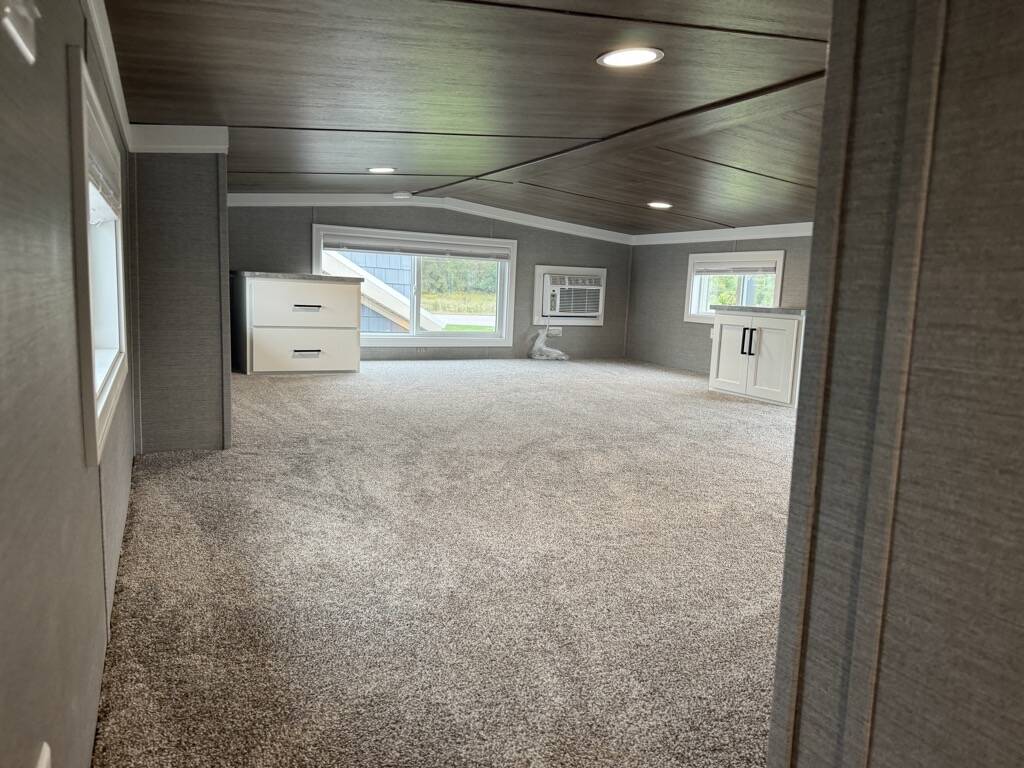
The opportunity for personalization emerges from its furnished state. The 400 square feet, with a loft, bedroom, and living area, provide a solid foundation, the Trex porch and timber exterior setting a rustic tone. The interior invites decor choices—additional shelving, a reading nook, or upgraded furnishings—while the porch could be enclosed or furnished further. For tailored adjustments, reaching out to the dealership could uncover options to shape the space, supporting a retreat molded to individual visions across compatible landscapes.
The Elevation aligns with a lifestyle that values comfort and nature’s embrace. The timber construction, paired with modern amenities like the fireplace and washer/dryer, reflects a blend of tradition and convenience, the porch deepening the outdoor bond. The climate control fosters a steady pace, suited for year-round living or seasonal escapes, while the spacious layout appeals to those seeking a balanced existence. This harmony suits families, couples, or solo dwellers, offering a home that grows with its inhabitants’ experiences and the landscapes it inhabits.
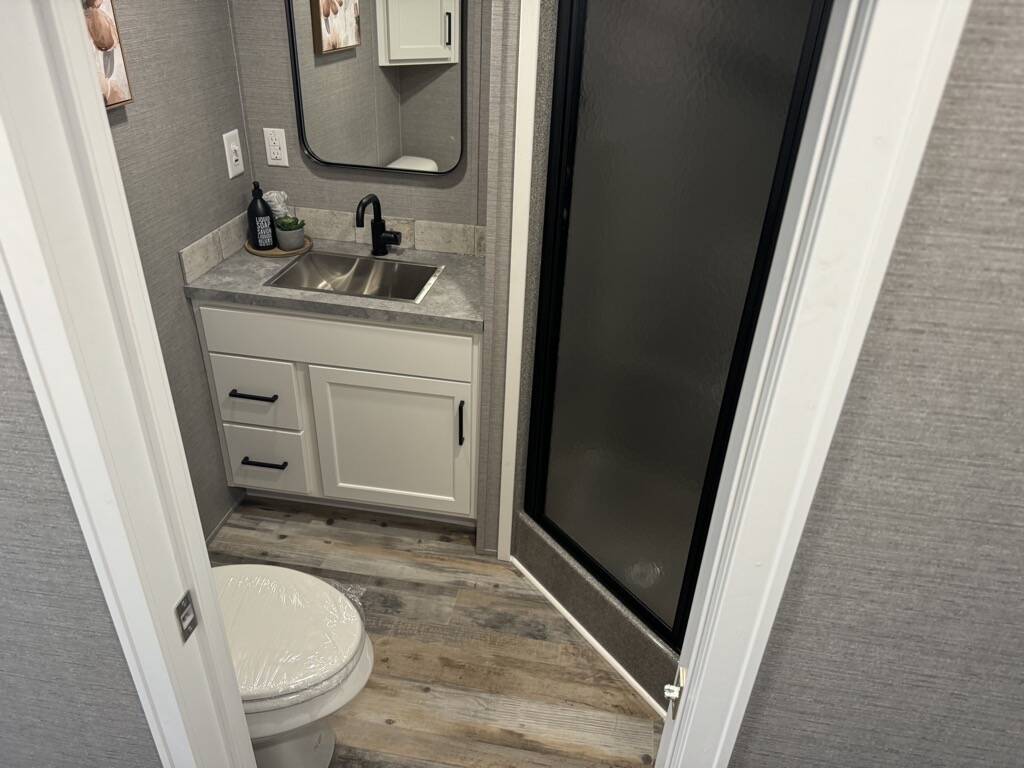
Looking ahead, the Elevation holds potential for growth. The 400 square feet could expand with a screened porch or deck, building on the 37×12-foot base. The interior might be reconfigured for a study or extra storage, and the site could support gardens or patios, depending on land and regulatory allowances. Local laws will shape these possibilities, but the cabin’s design supports gradual enhancements, making it a lasting investment with room to evolve over time, especially with dealership input.
The path to ownership begins with its availability through the dealership. The 2025 Elevation Park Model 5 Series 5-113P, a 37×12-foot cabin with an 8-foot porch, delivers 400 square feet with a loft, sleeping for six, and modern amenities, all starting at $97,950. Crafted with timber elegance and furnished comforts, it stands as a retreat for those drawn to park model cabins, its use shaped by careful attention to local regulations, priced at $97,950.
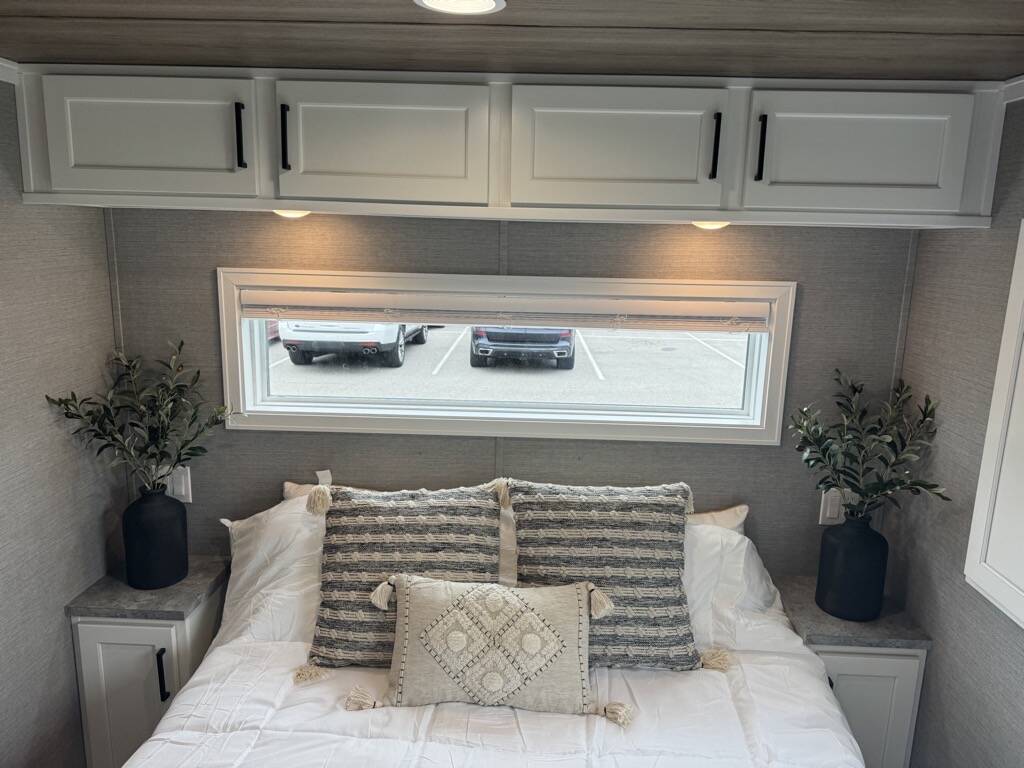
| Feature | Details |
|---|---|
| Dimensions | 37 ft x 12 ft |
| Interior Space | 400 sq.ft. |
| Porch | 8 ft with Trex decking, railings, PVC truss |
| Loft | Yes |
| Sleeps | 6 |
| Bedding | Queen bed, sleeper sofa bed, loft space |
| Appliances | Included with furniture |
| Fireplace | Yes |
| Pantry | Yes |
| Washer/Dryer | Yes |
| Climate Control | Prepped for central heat and air, AC in loft |
| Price | $97,950 |
Source: RVTrader