There’s a certain quiet appeal in the idea of a two-story barn, a structure that carries the weight of history while offering a fresh canvas for modern living. These buildings, with their sturdy frames and versatile layouts, have long served as more than just storage—they’ve become homes, workshops, and retreats, shaped by the hands that build them and the landscapes they occupy. The 20×28 2-Story Barn, crafted with care, embodies this spirit, providing a space that feels both practical and inviting. Spanning 560 square feet across two levels, this barn includes multiple windows, a porch, a second story, and a metal roof, designed with standard features like a 72” double door, a 24×36 window, two rectangle vents, architectural shingles or metal roofing, 6’6” high walls, pressure-treated floor joists, 5/8” flooring, and 16” on-center construction for walls, roof, and floor joists, complemented by 7/16” sheathing. Its adaptability makes it a fitting choice for a mountain getaway, a rural hideaway, or even a backyard extension, inviting a closer look at how it can serve through all four seasons.
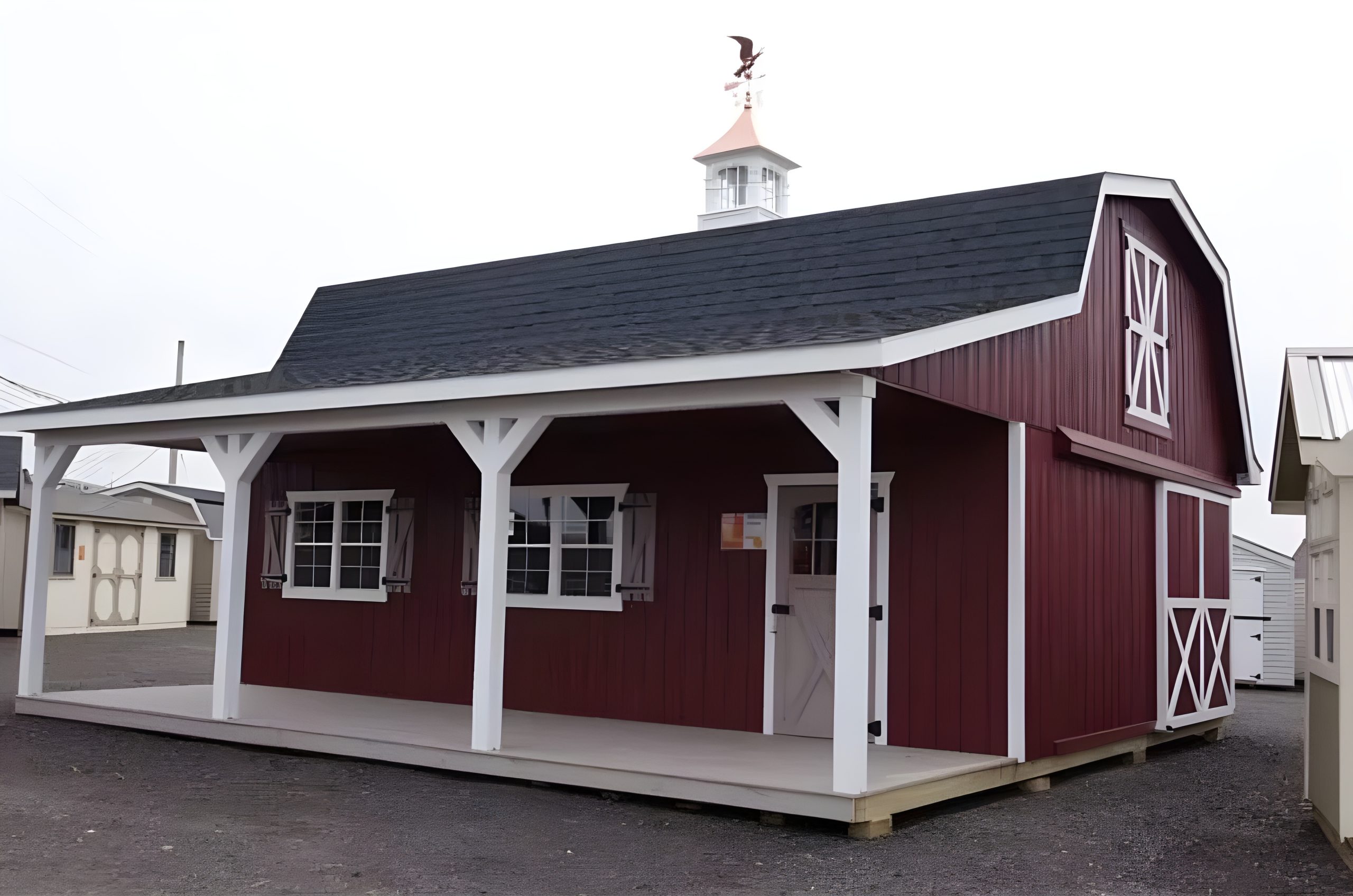
The design of this 20×28 2-Story Barn reflects a thoughtful blend of tradition and utility, built to accommodate a variety of needs. With a total footprint of 560 square feet—280 square feet per level—the structure rises with 6’6” high walls, offering ample headroom on both the ground floor and the second story. The inclusion of multiple windows brings in natural light, while a porch extends the living space outward, providing a spot to sit and take in the surroundings. The metal roof, a durable choice, contrasts with the standard architectural shingles option, and the 72” double door, paired with a 24×36 window and two vents, ensures good airflow and access. The frame, constructed with 16” on-center floor joists, pressure-treated for longevity, and 5/8” flooring, along with 7/16” sheathing on walls and roof, creates a solid foundation. This shell, ready for finishing, allows for personalization, and those interested in customizing the size, colors, or obtaining pricing can reach out to Hartville Outdoor Products for more details.
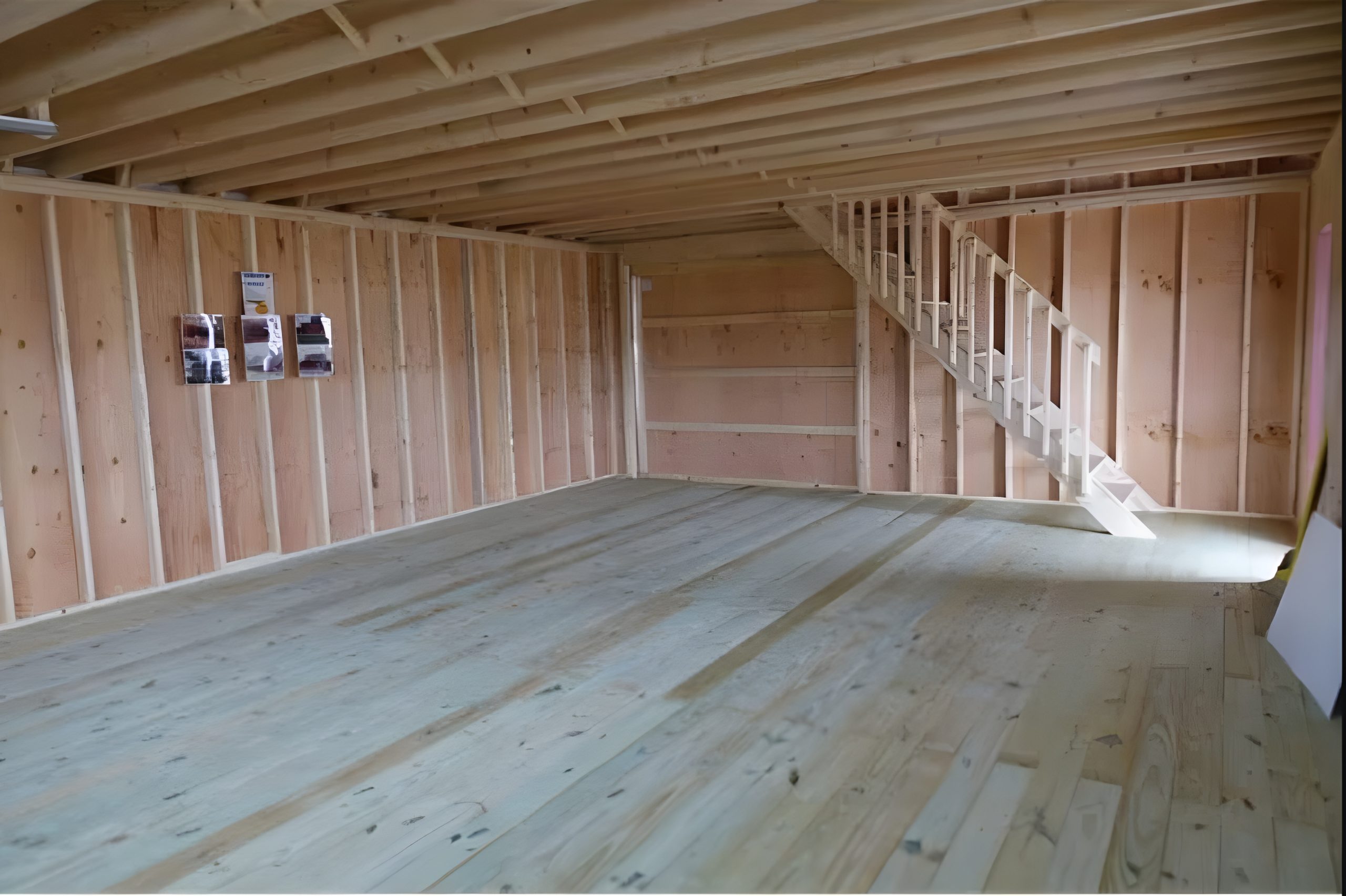
The versatility of this two-story barn allows it to adapt to a range of uses across different landscapes and seasons. Its 560 square feet, split between two levels, could serve as a mountain getaway in the Appalachians, the ground floor housing a cozy living area or workshop, while the second story offers a sleeping loft or extra storage for hiking gear. In a rural setting, it might become a family retreat, the porch providing a place to watch the sunset, and in a forested area, it could function as a creative studio, the open space ideal for painting or writing. This flexibility suits individuals seeking solitude, couples building a weekend escape, or families needing a seasonal base, its design shaped by the land and its inhabitants’ imagination throughout the year.
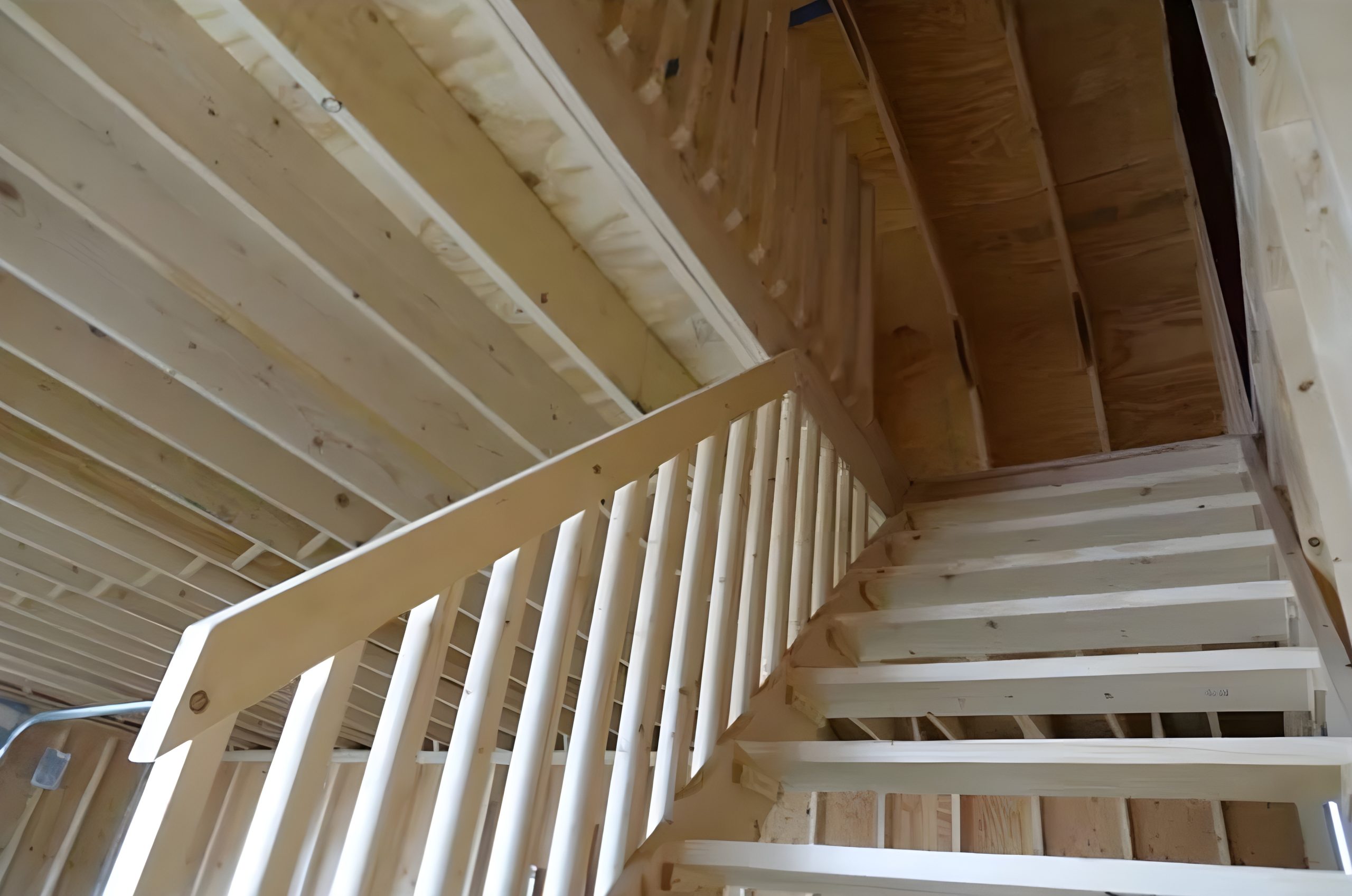
The barn’s construction supports a year-round presence, offering a dependable shelter through the shifting seasons. The metal roof, a standout feature, sheds snow and rain with ease, while the high walls and multiple windows allow for passive heating in winter, keeping the interior warm. In summer, the vents and open layout promote ventilation, maintaining a cool environment, and in spring or autumn, the sturdy frame withstands wind or light storms, making it a constant refuge. This resilience supports diverse activities—working in a winter-lit workshop, relaxing on the porch in summer, or reading in a fall-decorated loft—adapting to the seasonal flow of the outdoors. The unfinished interior, however, requires insulation and finishing to ensure comfort across all weather.
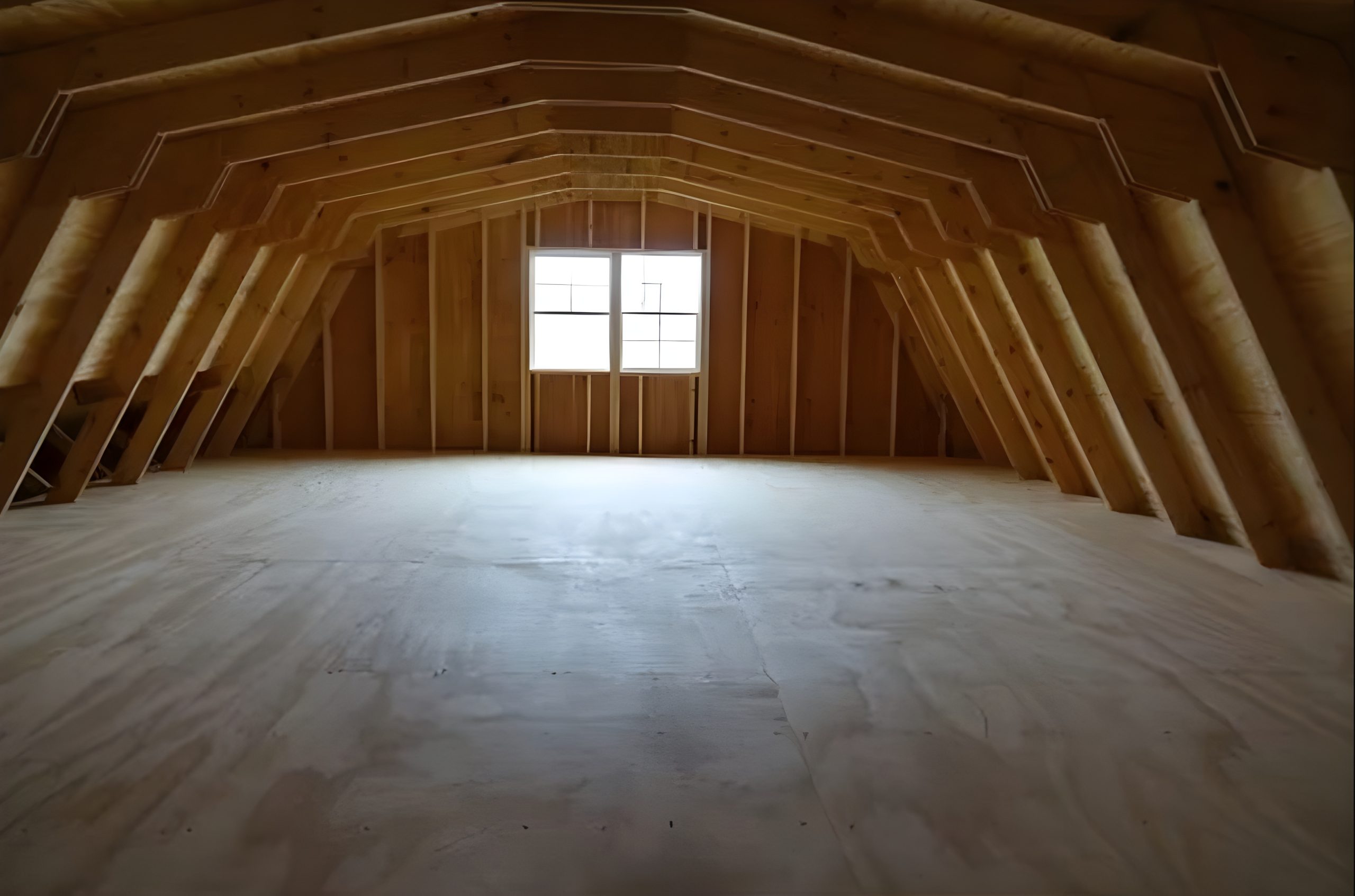
The interior, left for the owner to complete, invites a hands-on approach to customization, turning the 560 square feet into a personal haven. The ground floor could be fitted with drywall and flooring, costing $600-$900, while the second story might be enhanced with a loft bed or storage, adding $400-$600. The porch could be furnished with chairs or a small table for $150-$300, and lighting or shelving might bring the total to $1,150-$1,800. This process allows for a tailored space, whether a cozy retreat, a functional workshop, or a family gathering spot, shaped by the owner’s effort and vision
Living within this 20×28 2-Story Barn creates a rhythm tied to practicality and the natural world. The 560 square feet offer room for an individual to work or a small group to gather, the second story providing a private nook, while the porch extends the space for outdoor moments. As a retreat, it offers a pause from the everyday, the high walls and windows casting a warm glow on a reading corner or craft table. This balance suits year-round living, seasonal visits, or temporary projects, the customizable shell inviting owners to shape it to their needs.
The potential for future growth lies in its adaptable design. The 20×28 footprint could be enhanced with an enclosed porch or additional windows, building on its 560 square feet, while the site might support a garden or pathway, depending on the land. The option for taller walls or upgraded flooring suggests a foundation for diverse uses, and the second story offers space for expansion, making it a lasting investment with room to evolve. For those looking to adjust the size or colors, contacting Hartville Outdoor Products can provide guidance and pricing details.
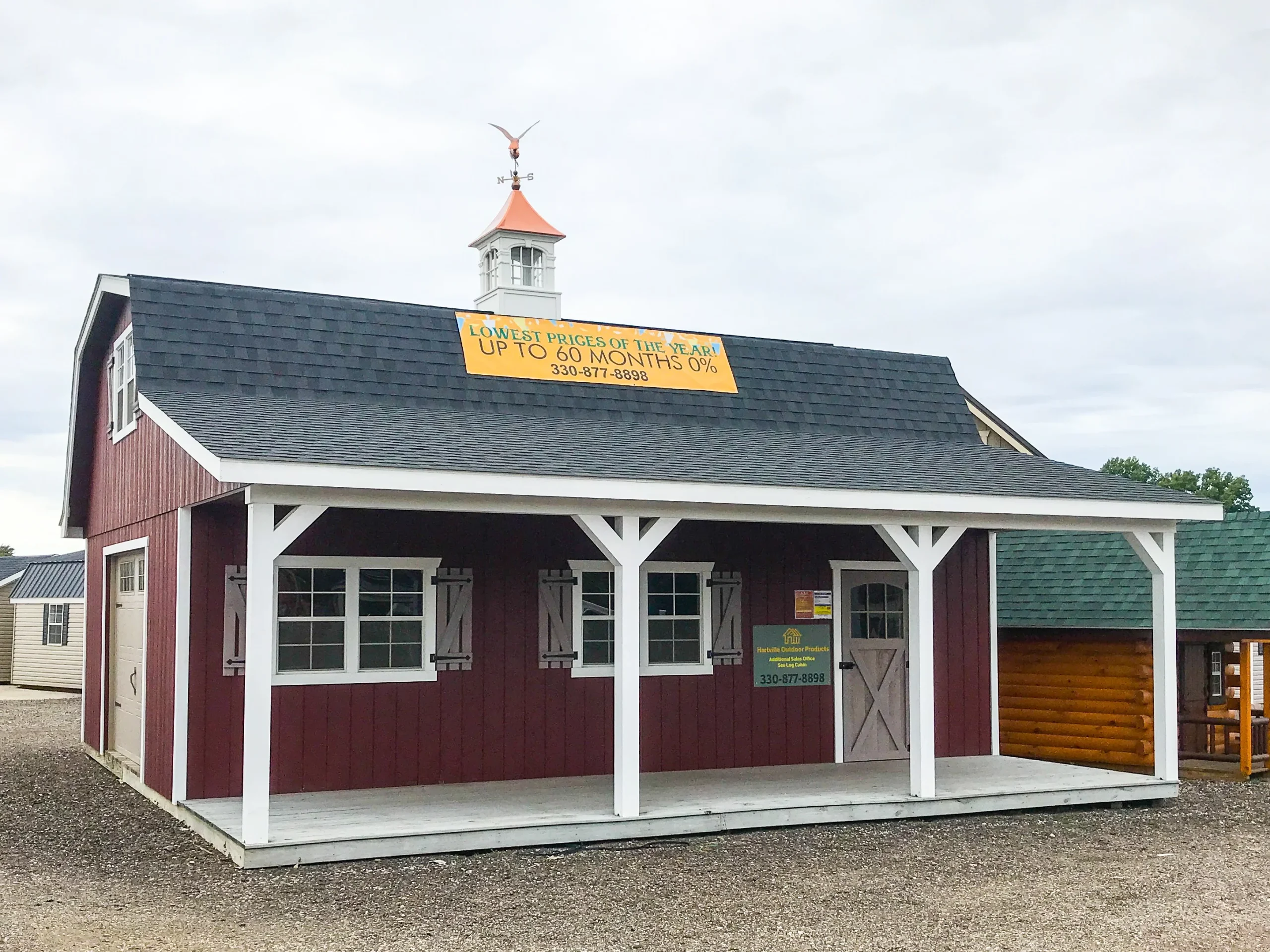
Considering ownership involves appreciating its place within a chosen landscape. The 20×28 base, with its porch and second story, fits diverse settings—mountain slopes, rural fields, or backyard lots—requiring a level site and a foundation to support its weight. The unfinished state calls for planning utilities, insulation, and finishes, shaped by local conditions, with its availability for immediate delivery adding a sense of readiness. The surrounding area’s natural beauty provides a backdrop for a life lived close to the earth, making this barn a foundation for enduring memories.
The 20×28 2-Story Barn stands as a testament to the enduring appeal of versatile structures. Its 560 square feet, with a second story, porch, and metal roof, crafted with sturdy joists and sheathing, delivers a practical haven—workshop, retreat, or family space. Whether as a permanent residence, a seasonal escape, or a creative nook, it offers a space that evolves with its occupants, rooted in the craftsmanship of its design and the freedom of its layout.
The experience of inhabiting this space often begins with a quiet moment of planning—perhaps sketching a layout for the loft or setting up the porch for a morning coffee. The high walls and windows invite light for painting or reading, while the second story offers a cozy retreat, turning the 560 square feet into a personal sanctuary. With its immediate availability and customizable options, this barn becomes more than a structure; it becomes a journey, a place where space meets the beauty of the seasons, shaped by the lives of those who choose it. For further customization or pricing, reaching out to Hartville Outdoor Products can help navigate the process.
| Feature | Details |
|---|---|
| Model | 20×28 2-Story Barn |
| Interior Space | 20’x28’ (560 sq.ft.) |
| Stories | 2 |
| Roofing | Metal or Architectural Shingles |
Source: Hartville Outdoor Products