There’s something deeply captivating about Amish-built gambrel cabins, structures that marry beauty with an almost effortless functionality. Crafted by the skilled hands of SweetCabins, these homes rise from the earth with a grace that speaks to centuries-old traditions, their distinctive barn-style roofs curving gently to create extra space and shelter. The design isn’t just pleasing to the eye—it works hard too, offering sturdy protection against the elements while opening up roomy interiors that feel both cozy and expansive. The gambrel shape, with its steep lower slopes and shallower upper angles, turns what might be a simple shelter into a practical haven, ideal for families, solitary retreats, or even workspaces. This blend of aesthetic charm and purposeful design makes them stand out, especially in the rolling landscapes of Ohio, West Virginia, and Kentucky, where they’re built on site with care and precision.
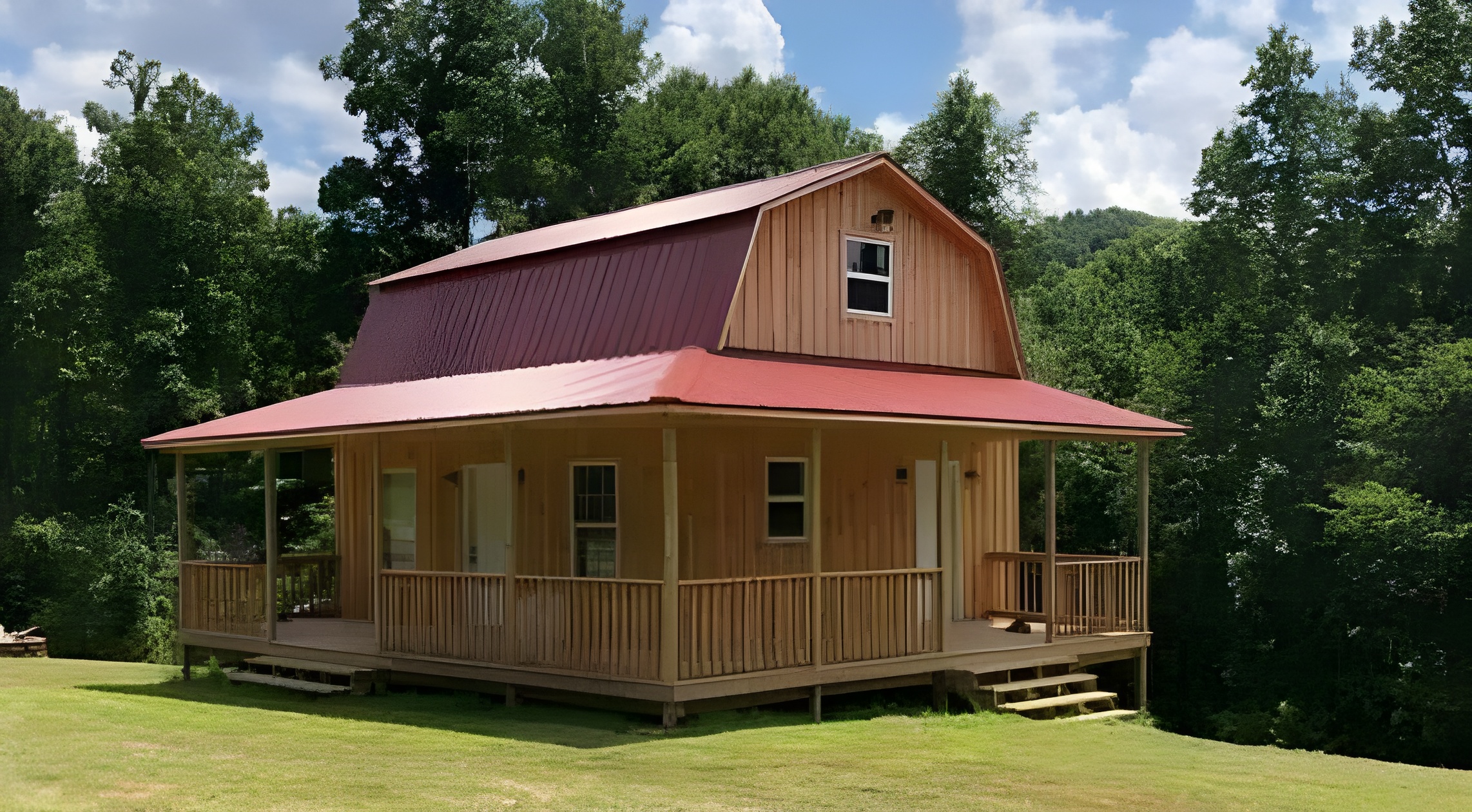
Among these creations is the 20×24 2-Story Gambrel, a compact yet versatile shell priced at $41,295, featuring two-sided 8-foot wraparound porches that invite the outdoors in. What arrives is a robust exterior frame, complete with the iconic gambrel roof and porch structures, but the interior remains a blank slate—left for the owner to finish according to their vision. This approach allows for a personalized touch, whether it’s adding walls, installing flooring, or wiring for electricity, turning the shell into a home that reflects individual needs. The process demands effort and planning, but it also offers a sense of ownership, a chance to shape the space over time with hands-on care.
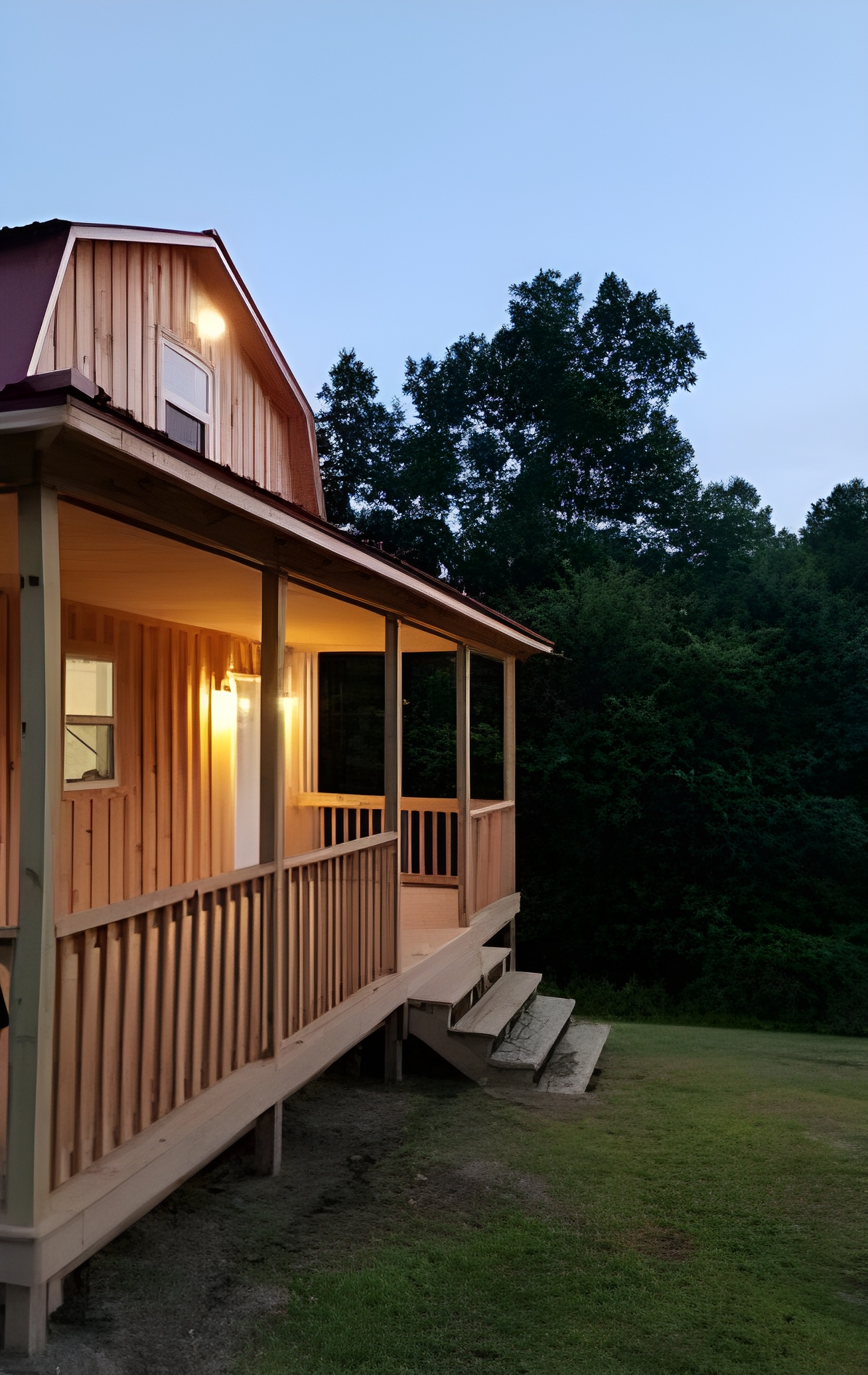
The versatility of these cabins is one of their greatest strengths, a quality that shines through in the 20×24 model. Its 480 square feet across two stories, bolstered by the wraparound porches adding another 320 square feet of covered space, can adapt to a surprising array of purposes. Imagine it as a family getaway in the hills, where the upper level becomes a sleeping loft and the ground floor a communal living area, the porches serving as a shaded playground or dining spot. Or picture it as a writer’s retreat, the quiet upper space a sanctuary for thought, while the lower level holds a desk and the porches offer a place to ponder with a view. Even as a workshop or garage, with the first floor reimagined for tools or storage, it proves its flexibility. This adaptability extends to location—set it on a wooded lot, a lakeside clearing, or a rural homestead, and it fits seamlessly, its modest footprint blending with the surroundings.
The cabin’s design lends itself to diverse settings across Ohio, West Virginia, and Kentucky, where SweetCabins’ builders tailor it to the land. Placed on a foundation of the owner’s choosing—be it a concrete slab, gravel pad, or piers—the 20×24 structure nestles into sloped terrains or flat grounds, the wraparound porches requiring space for access and enjoyment. Delivery involves coordinating with the team, the kit’s components arriving for on-site assembly, a process that demands site preparation like clearing and leveling. The lack of a finished interior means utilities like water, electricity, and heat are the owner’s responsibility, a task that varies by location but adds to the cabin’s portability and customization potential.
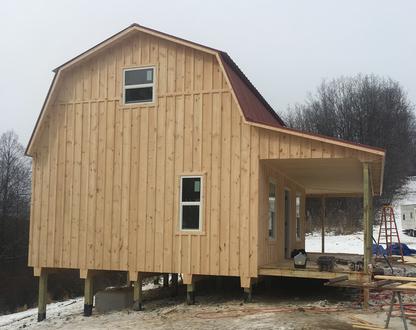
Living in or using this space offers a practical foundation for many lifestyles. The 480 square feet, spread over two levels, can house a small family or serve as a guest cottage, the wraparound porches extending the usable area for relaxation or outdoor meals. Without plumbing in the initial build, owners might add a composting toilet or connect to an external system, while the kitchen and bathroom await their design. The airiness of the gambrel roof, combined with the porches’ shade, creates a comfortable environment, enhanced by the option to install heating or cooling. This setup suits weekend escapes, seasonal homes, or even a permanent residence for those willing to invest in the finish work.
The cabin’s placement reflects its adaptability to different regions and purposes. Its 20×24-foot base fits snugly on larger properties or cabin communities, though local zoning laws may dictate residential, recreational, or storage use. The wraparound porches, spanning 8 feet on two sides, need adequate clearance, and delivery access must account for the kit’s size plus setup space. Utilities require owner installation, a standard for these shells that aligns with their unfinished nature, making them viable from the Appalachian foothills to the plains, provided the site and builder availability match.
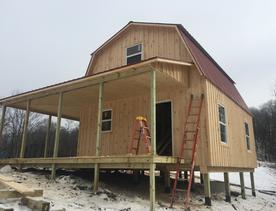
The opportunity for personalization lies in its skeletal form. The 480 square feet, enhanced by 320 square feet of porch space, provide a sturdy start, the gambrel roof and timber framing setting a rustic tone. The interior, beginning with a bare frame, can be divided into rooms, fitted with flooring, or wired for power—options for bedrooms, a kitchen, or a studio—while the porches can be enclosed, extended, or left open, with possibilities for railings or decking. For more details or tailored adjustments, a conversation with the builder would illuminate the path forward. This flexibility supports a retreat molded to personal dreams across compatible landscapes.
The One Roomer aligns with a lifestyle that values self-reliance and nature’s embrace. The Amish-built shell, with its timber and gambrel roof, carries a heritage of quality, the porches fostering a deep connection to the land. The unfinished interior invites active participation, encouraging a slower pace as owners complete the space, while the kit format suits those drawn to DIY projects or sustainable living. This balance appeals to families, retirees, or adventurers seeking a customizable haven, offering a home that grows with its inhabitants’ efforts and the site’s character.
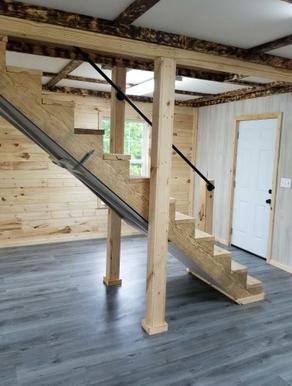
Looking ahead, the cabin holds potential for expansion. The 480 square feet could grow with enclosed porches, a basement, or dormers, building on the 20×24-foot base. The interior might be partitioned for multiple uses—living and work—or the site could support gardens or outbuildings, depending on land availability. Local regulations will guide these options, but the kit’s modularity supports incremental development, making it a lasting investment with room to evolve over time, especially with builder input on custom features.
The journey to ownership starts with its availability from SweetCabins. The 20×24 2-Story Gambrel, with two-sided 8-foot wraparound porches, delivers 480 square feet of shell space, crafted on site in parts of Ohio, West Virginia, and Kentucky, leaving the interior for the owner to finish. Priced at $41,295, it stands as a testament to the beauty and versatility of Amish-built gambrel cabins, a foundation for those ready to shape their own retreat across the United States.
| Feature | Details |
|---|---|
| Dimensions | 20 ft x 24 ft, 2-story |
| Interior Space | 480 sq.ft. |
| Porches | Two-sided 8 ft wraparound |
| Roof Style | Gambrel |
| Construction | Shell, interior to be finished |
| Versatility | Suitable for residence, retreat, or workshop |
| Price | $41,295 |
Source: SweetCabins