In recent years, there’s been a quiet stir around gambrel-style cabins, their barn-roof elegance catching the eye of those who dream of a simpler, more rooted way of living. The distinctive shape, with its steep lower slopes flowing into gentler upper curves, isn’t just a nod to old barns—it’s a clever design that opens up space and adds character, drawing people in with its rustic charm. This resurgence reflects a longing for homes that blend tradition with practicality, where the craftsmanship tells a story and the structure adapts to life’s needs. It’s a trend that feels both timeless and fresh, sparking interest among those who seek a retreat or a permanent haven crafted with care.
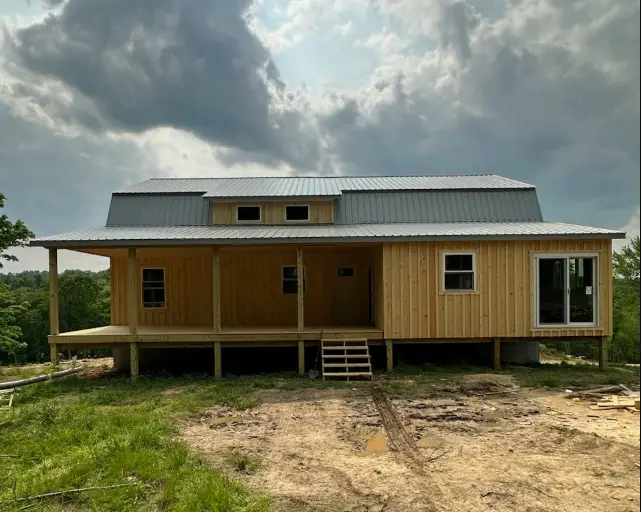
Standing out in this wave of interest is the 30×50 2-Story Gambrel, a cabin kit offered by SweetCabins, priced at $77,000, and featuring a single 10×50 porch that wraps along one side. This impressive structure spans 1,500 square feet across two levels, arriving as a sturdy shell built with Amish precision, its gambrel roof lifting the interior into a spacious, light-filled domain. The kit includes the exterior frame, the iconic roof, and the porch, but the interior remains a blank slate—left for the owner to finish with walls, flooring, and utilities as they see fit. It’s a two-story canvas, with the upper level offering room for bedrooms or a loft, and the ground floor a foundation for living or working spaces, all awaiting the personal touch that will bring it to life.
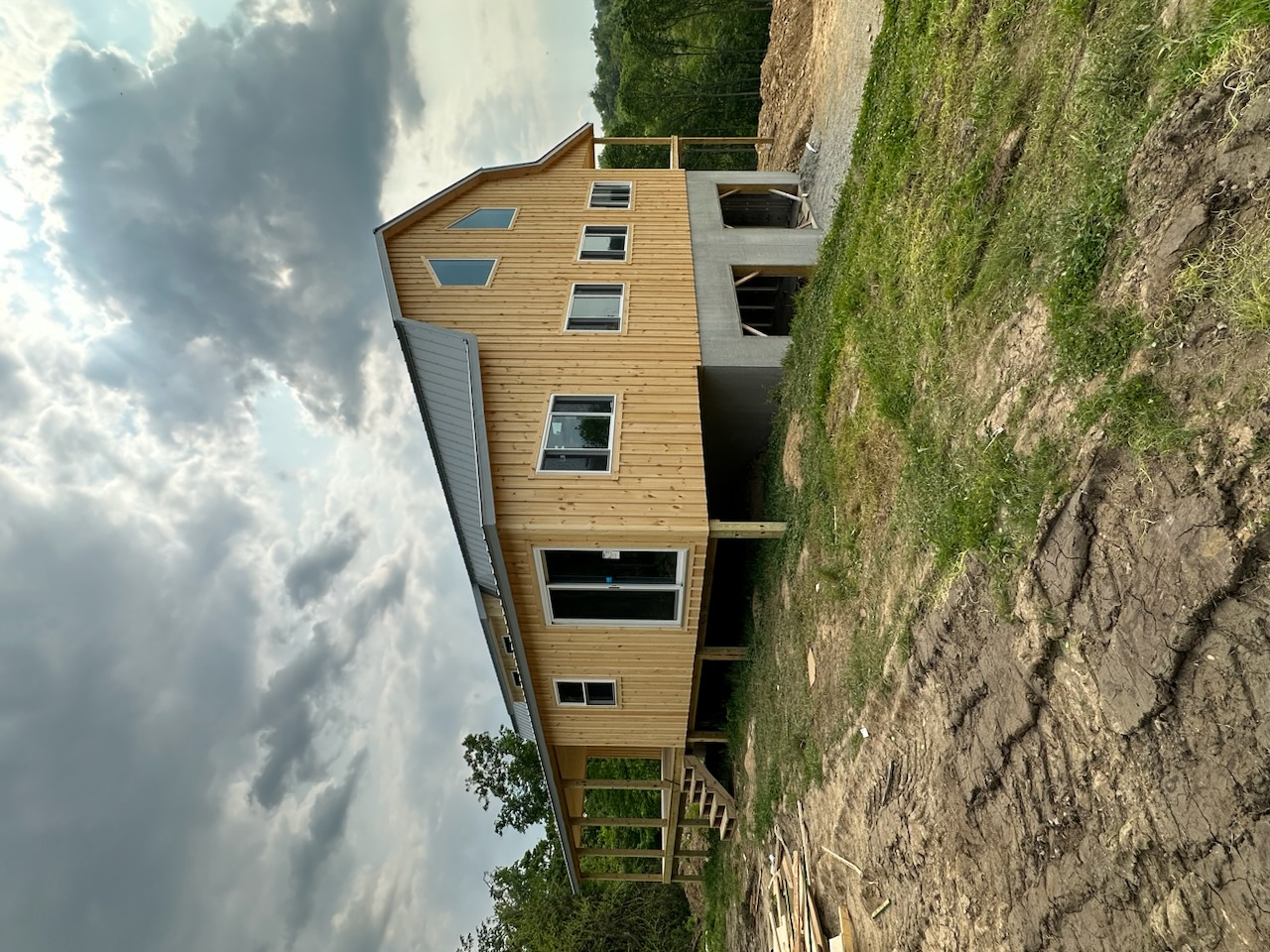
For those with a vision beyond the standard design, SweetCabins opens the door to customization. The 10×50 porch can be expanded into a two-sided or even multi-sided wraparound, or enhanced with enclosed sections, decking, or railings—options that can be discussed directly with the builder. The 30×50 base, with its generous 1,500 square feet, can be tailored further—perhaps with dormers to brighten the upper story, a basement for storage, or upgraded materials like thicker flooring or sturdier studs. This flexibility allows the cabin to evolve, whether into a family home, a creative studio, or a guest retreat, with each adjustment reflecting the owner’s unique needs. A call to the builder can unlock these possibilities, turning the kit into a personalized masterpiece.
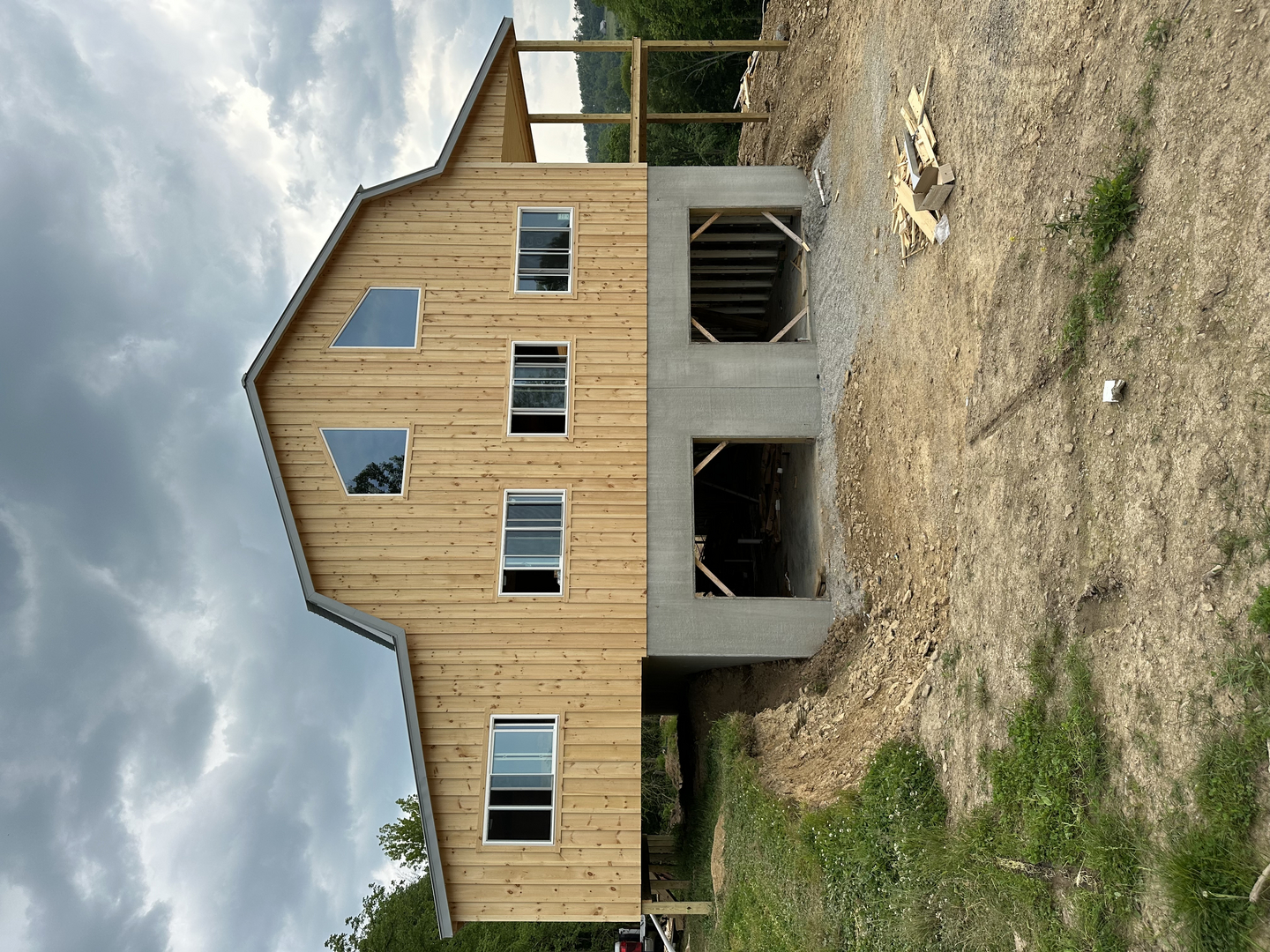
The cabin’s design shines in its ability to embrace all four seasons, a feature that makes it a reliable companion through the year. The gambrel roof, with its steep lower pitch, sheds snow with ease in winter, while the timber frame provides a natural buffer against biting cold, keeping the interior warm with the right insulation. In summer, the 10×50 porch offers a shaded escape from the sun, its length providing a cool walkway or seating area, while the open structure invites breezes to flow through. Autumn’s crisp air and spring’s gentle rains find a home here too, the porch serving as a sheltered vantage point to watch the world change, making this cabin a steadfast presence no matter the weather.
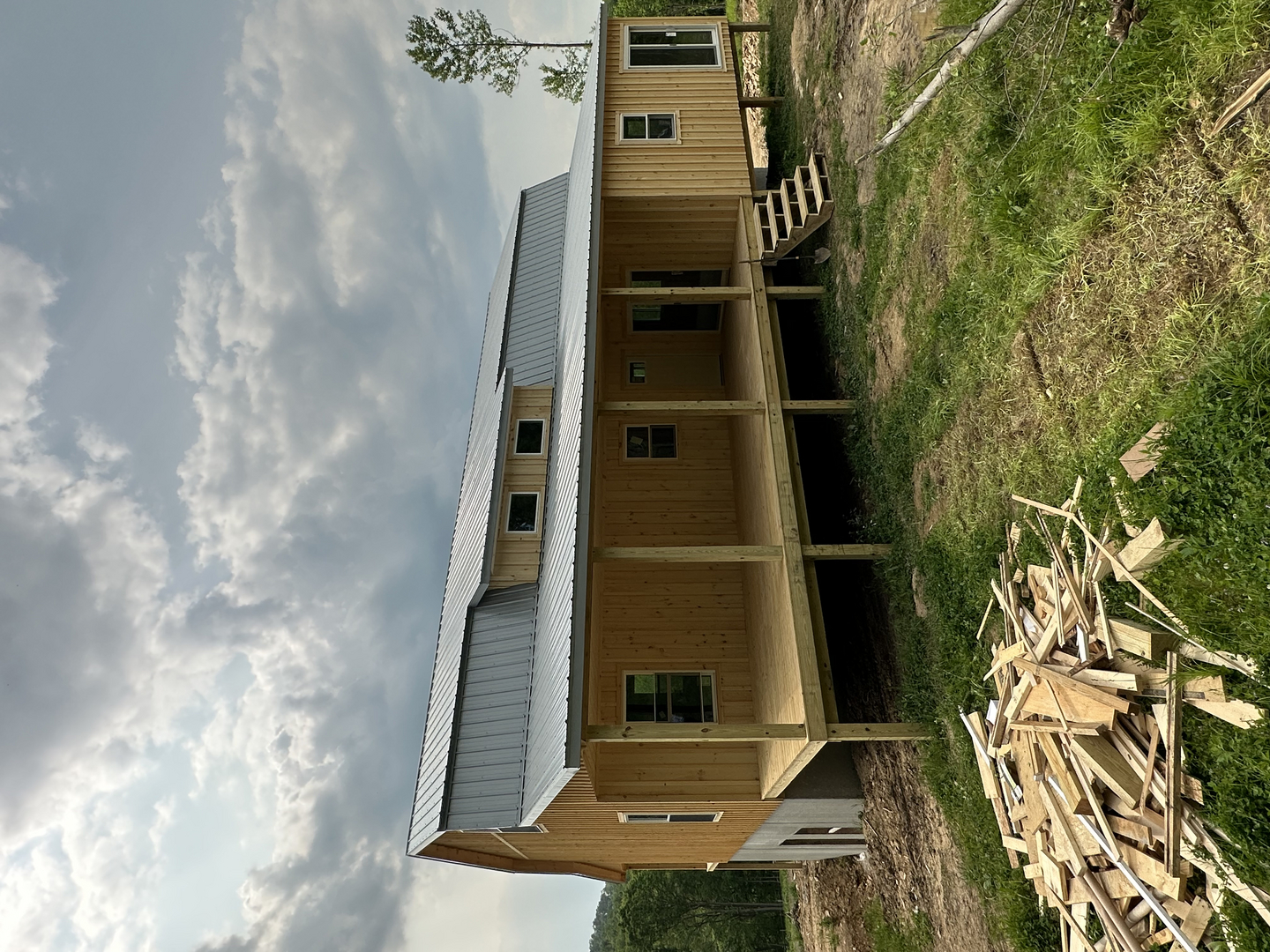
Its suitability for diverse locations adds to its appeal, adapting to a range of landscapes with grace. Set on a foundation chosen by the owner—be it a concrete slab, gravel base, or piers—the 30×50 footprint nestles into rolling hills or stretches out on flat plains, the 10×50 porch framing views of dense forests or open shores. The kit arrives in components, assembled on site by SweetCabins’ Amish builders, requiring space for the structure and porch setup. Without finished interiors, utilities like water, electricity, and heat fall to the owner, a task that varies by setting but enhances the cabin’s versatility, allowing it to thrive in rugged mountains or serene beach getaways with the right preparation.
For daily life, this cabin offers a spacious yet manageable foundation. The 1,500 square feet, spread across two stories, can accommodate a family’s routines—future rooms for sleeping, cooking, and gathering—while the 10×50 porch extends the living area for outdoor meals or play. As a retreat, it transforms into a peaceful escape, the upper level a quiet nook for rest or work, the lower a place for reflection, all enhanced by the porch’s welcoming shade. This adaptability suits year-round living or seasonal visits, the unfinished interior allowing for tailored spaces like a home office or guest quarters, shaped by the owner’s vision.
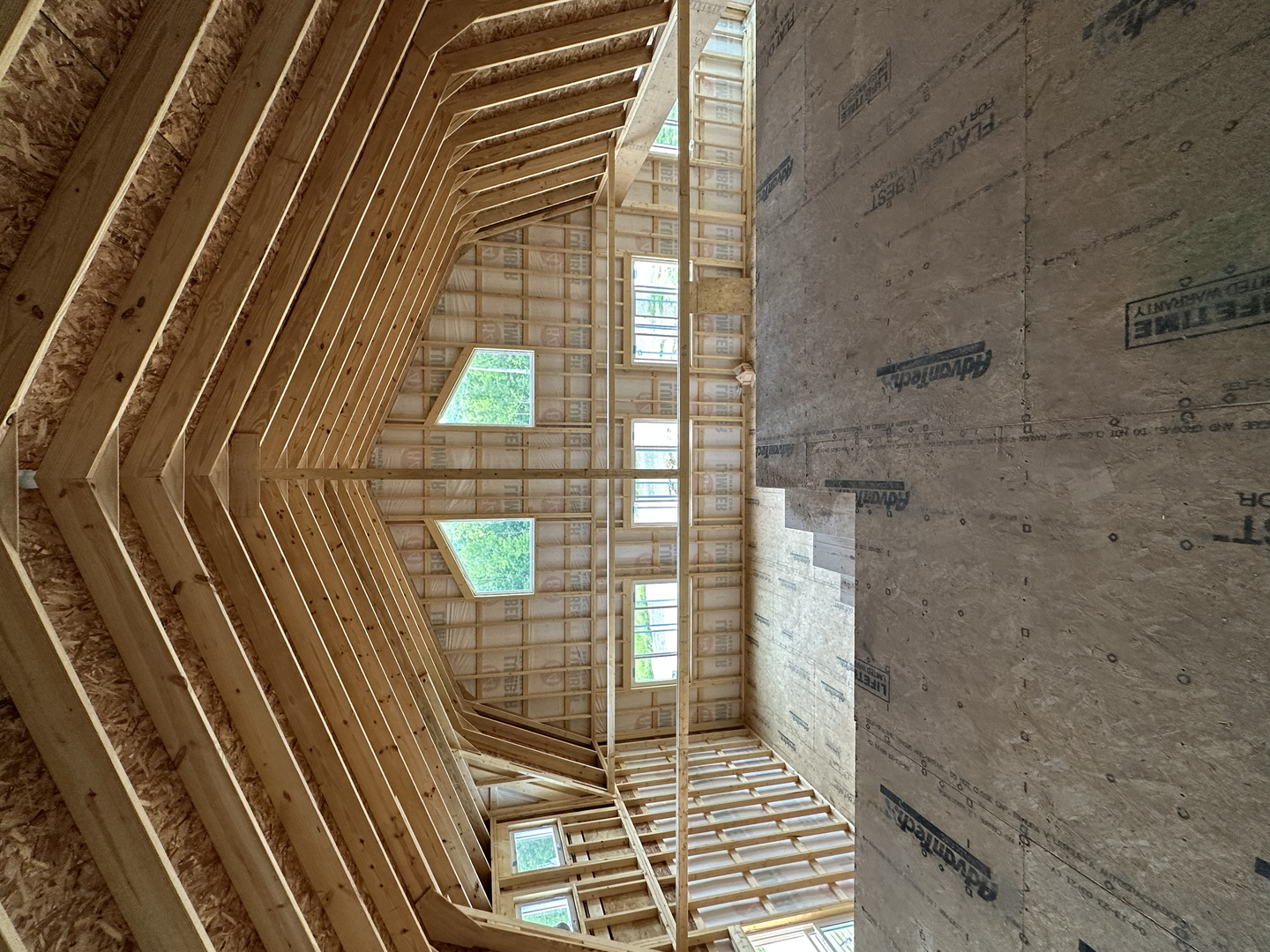
The placement reflects its broad compatibility across settings. The 30×50 base fits larger properties or cabin communities, though local regulations may guide its use—residential, recreational, or storage. The 10×50 porch requires ample clearance, and delivery access must account for the kit’s size plus assembly space. Utilities, absent from the shell, need owner installation, a process that adapts to the location’s resources, making the cabin viable from forested slopes to sandy coasts with careful planning. This flexibility supports its role as a family home, vacation spot, or creative haven.
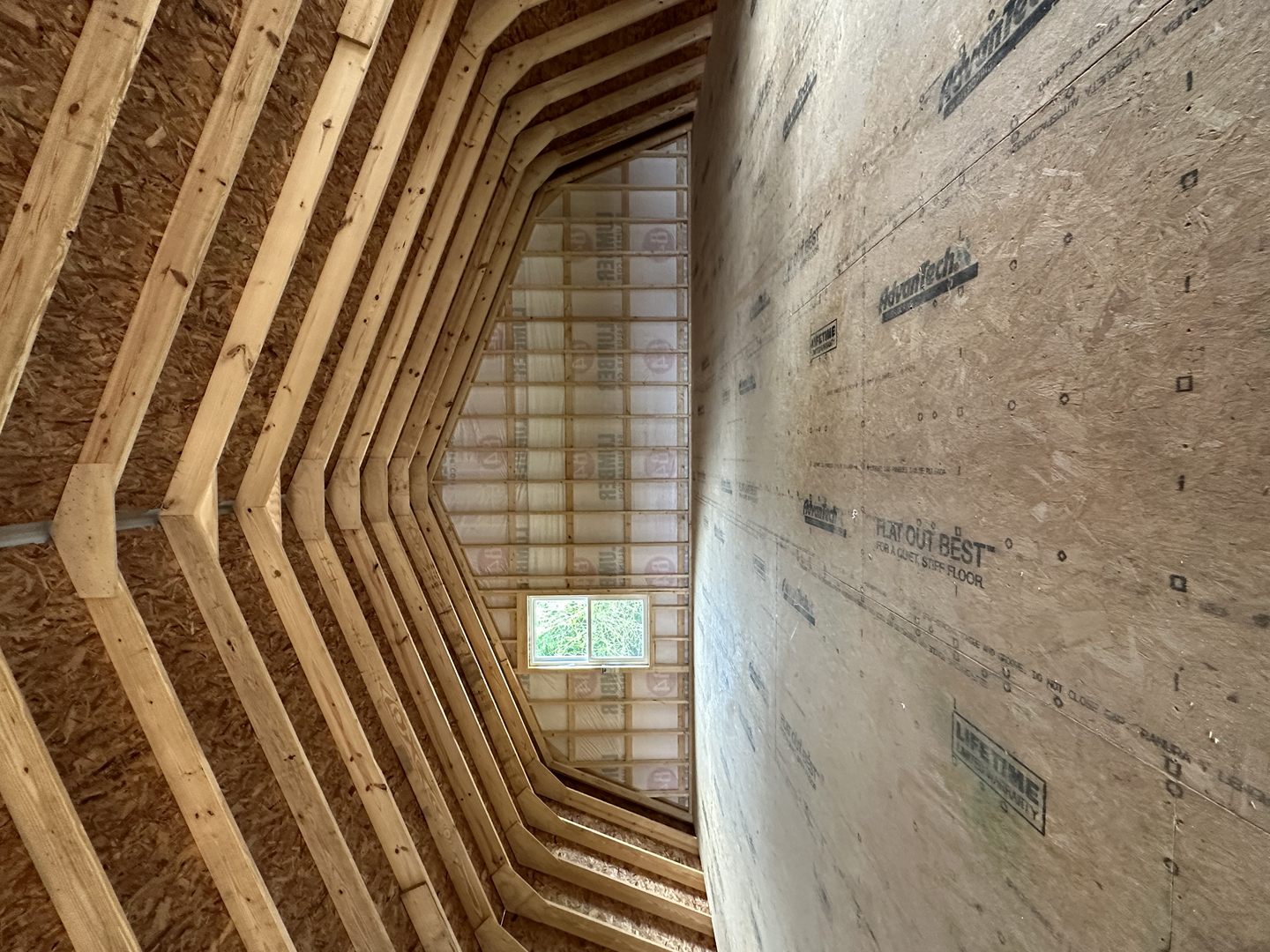
The potential for personalization lies in its kit form. The 1,500 square feet, with 500 square feet of porch space, provide a solid start, the gambrel roof and timber frame setting a rustic tone. The interior awaits division into rooms, flooring choices, or wiring, while the porch can be enclosed, extended, or fitted with seating—options for a kitchen, a study, or an outdoor retreat. Contacting SweetCabins for customization can reveal tailored enhancements, supporting a dwelling molded to individual dreams across compatible landscapes.
This cabin resonates with a lifestyle that values adaptability and nature’s embrace. The Amish-built shell, with its sturdy timbers and gambrel roof, carries a legacy of care, the porch deepening the connection to the outdoors. The unfinished interior invites active participation, encouraging a pace aligned with the seasons, while the kit format suits those drawn to hands-on creation. This harmony appeals to families seeking a permanent nest, individuals craving a getaway, or adventurers exploring new horizons, offering a space that evolves with its dwellers and the landscapes it graces.
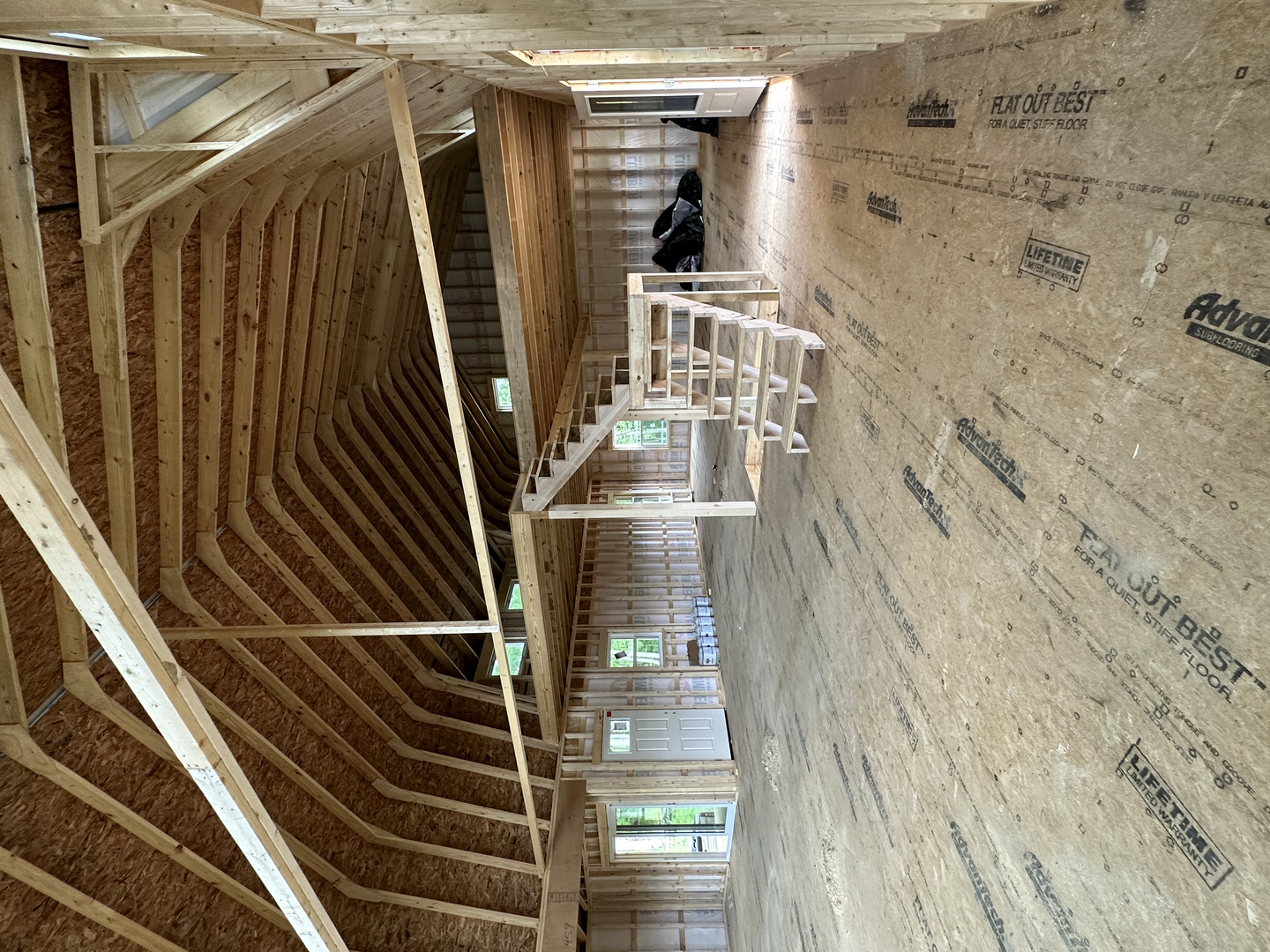
Looking ahead, the cabin holds room for growth. The 1,500 square feet could expand with enclosed porches, a basement, or dormers, building on the 30×50 base. The interior might be configured for multiple uses—living, working, or storage—while the site could support gardens or patios, depending on the land. The kit’s modularity supports incremental changes, making it a lasting investment with potential to adapt over time, especially with builder input on custom features.
The journey to ownership begins with SweetCabins. The 30×50 2-Story Gambrel, with a 10×50 porch, delivers 1,500 square feet of shell space, crafted on site, leaving the interior for the owner to finish, all for $77,000. This cabin kit stands as a tribute to the fascinating gambrel style, a foundation for those ready to shape a home suited for all seasons and diverse locations, priced at $77,000.
| Feature | Details |
|---|---|
| Dimensions | 30 ft x 50 ft, 2-story |
| Interior Space | 1,500 sq.ft. |
| Porch | One 10 ft x 50 ft |
| Roof Style | Gambrel |
| Construction | Kit, interior to be finished |
| Customization | Available via SweetCabins |
| Price | $77,000 |
Source: SweetCabins