The log cabin at 2550 Alarka Rd in Bryson City, North Carolina, is a wonderful example of mountain calm, the enduring appeal of hand-hewn logs blending perfectly with the spectacular scenery of the Great Smoky Mountains. With three bedrooms and three bathrooms, this 2008-built retreat stretches over 1,988 square feet and is situated on 4.36 acres of rolling, wooded land. The cabin’s design is a perfect mixture of the cozy rustic side and the spacious open side, making it a harmonious whole.
It is a cabin that seems to come from a fairy tale, where the fog of the morning sticks to the ridges and the light of the evening turns the deck into a golden chamber, a place where every detail – from the curve of a beam to the view from a window – tells of the quiet majesty of the earth. Such a home is not merely a residence on the mountain; it is one of the mountain, thus, it is committed to taking you inside and letting you experience the world outside as a part of your daily routine.
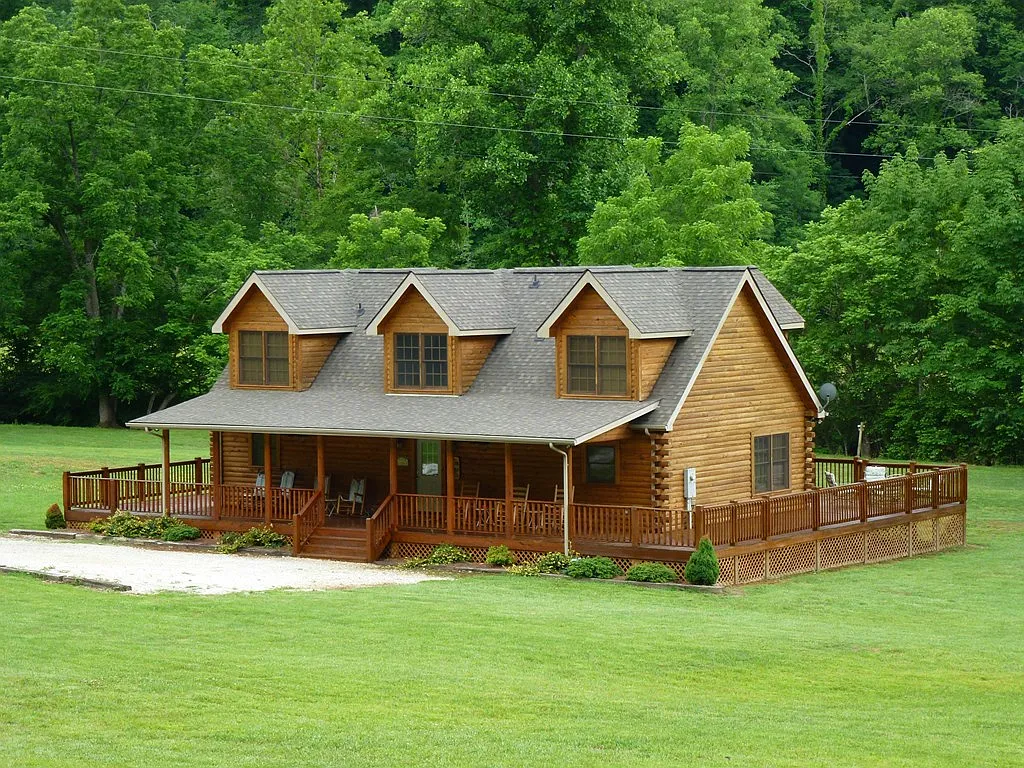
The outside of the cabin is a tribute to nature’s gifts and the prudent selection of materials, the logs used in the construction presenting warm, golden tones which absorb the sun’s rays and at the same time, during sunset, the rays of light find it tough to decide whether to illuminate or cast a shadow on the highlighted and the shaded parts of the façade of the house. The shake/shingle roof, equipped with the appropriate angle to facilitate the sliding off of the mountain’s frequent and heavy showers, maintains a nice traditional look, whilst the footing foundation firmly connects the cabin to the 4.36-acre lot, which is surrounded by unrestricted, open land that descends slowly towards creeks and valleys that are not visible The deck surrounding the building is made out of wood and its planks are offering an all-round view of rising mists over the Nantahala River or leaves changing their color in autumn period, and the space, being of adequate size, could be utilized for a hammock or a small group under the stars.
Due to the cabin’s location, which is adjacent to a flood plain and has stream access, water views are not only a feature but also a constant companion, while the sound of the river is a very nice and soothing background to life happening inside. This is an outside that is still breathing, the wood siding, and the composition roofing getting older but still very much in line with the mountains, thus presenting a beautiful frame for the wilderness it is calling home.
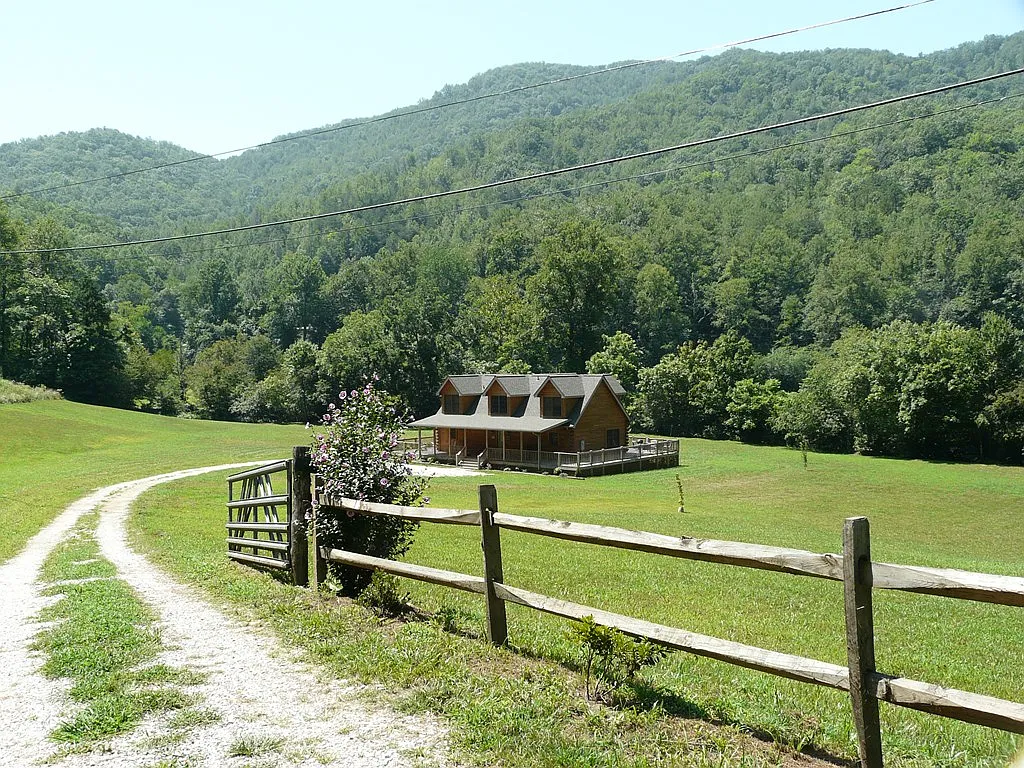
Inside, main level has the grace of being both open and enveloping, the open floor plan creating a seamless flow from living to dining to kitchen that makes the 1988 square feet feel like a warm embrace. Hardwood floors of wide planks that are reminiscent of the trees outside, are guiding you to the middle of the house—a great room with the cathedral/vaulted ceiling reaching its highest point, exposed beams on the ceiling are giving the impression that they are holding up the huge window area in one of the beams huge windows let in a lot of light.
A stone fireplace made in the shape of a garden tub with its hearth, is becoming the center of attraction for evenings, the firelight playing on the dancing flames against the walls and giving a warm light effect on the ceramic tile accents in the bathroom.
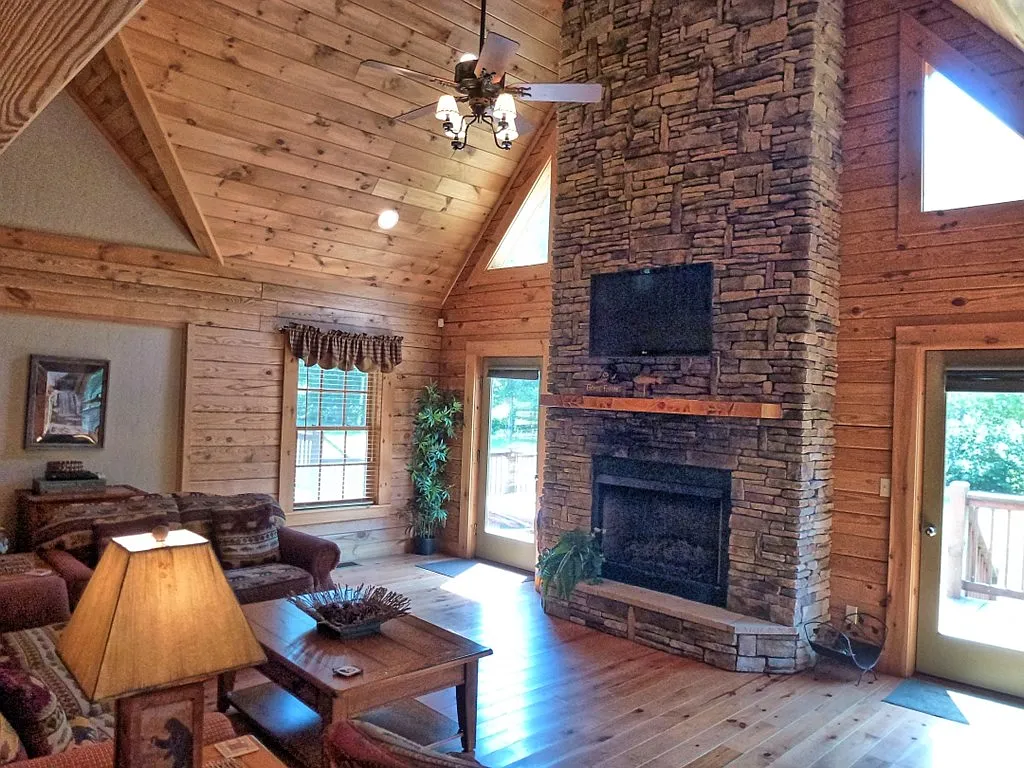
A kitchen fitted out with new granite counters and a breakfast bar is a great place for everyday activities and a beautiful hub for them, the range/oven and dishwasher are all shiny and new and are under the pendant lights, the refrigerator Is full of fresh food for the next meal. The transition from one room to another, which is on the main level, is done by means of an open plan and thus conversations can flow easily which is also light, the window treatments are taking care of the sun’s rays and are very suitable for a cozy afternoon of reading or a lively dinner party.
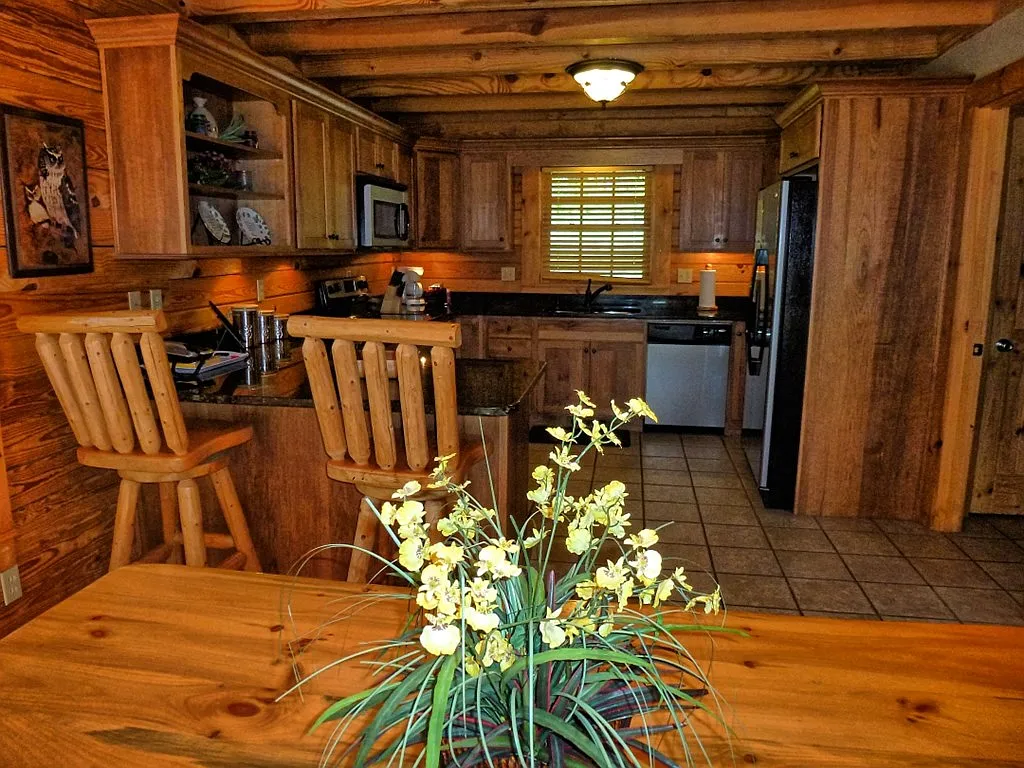
The three bedrooms are conceived to provide maximum comfort and total privacy, each being a distinct wing of the cabin’s warm fold. On the main level, the master bedroom is a tranquil resort featuring walk-in closets that provide more than enough room for linens and treasures and leading to the en-suite bath equipped with a garden tub and separate shower, tiled floors are cool underfoot and the vanity is a location of quiet mornings.
You are either upstairs or in the loft when you are in the second or in the third bedroom; both these rooms share a full bath with similar thoughtful touches i.e. the rooms are large enough to fit queen beds and desks, and the windows offering scenic views of mountains which make waking up a real pleasure. A half bath on the main level is there for the convenience of guests and its clean lines are blending with the rustic elements. The cabin’s interior, using hardwood and tile floors, walk-in closets, and security system, is a beautiful creation that is both practical and poetic, and every surface is a framework for the light which changes during the day.
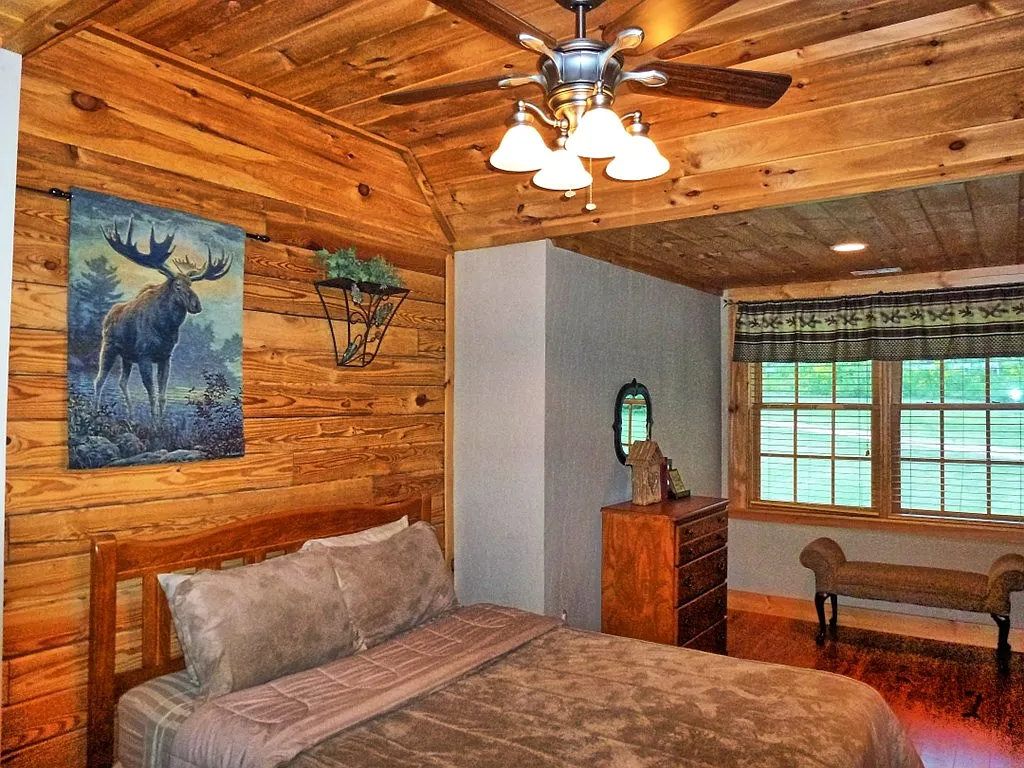
The charm of the cabin is all in its small things – the French doors that open the living space to the deck, the massive windows that make the mountain part of the room, the stonework that stabilizes the fireplace like a riverbed. The laundry corner in the basement, which comes with a workspace and a new propane furnace, is a gentle tribute to everyday life, the smart thermostats giving zones for comfort without waste.
While the rock siding on the exterior and the seamless gutters are there to protect the wood, the hot/cold spigots with frost-free valves are making garden chores very pleasant. The cabin’s tri-level layout, along with its Cape Cod features, is resulting in layers of discovery—the loft being like a bird’s-eye view, the basement a hidden gem, the deck a bridge to the wild.
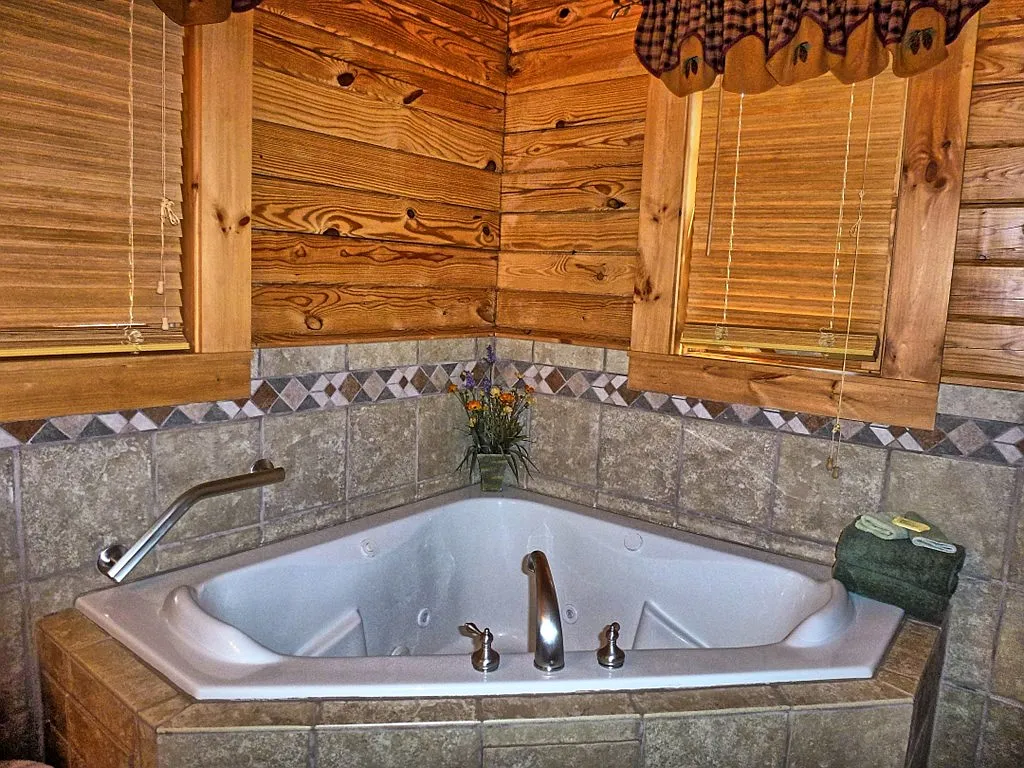
Here is a cabin where the interior’s rustic luxury—log walls, stone accents, warm lighting—meets the exterior’s wild embrace, a space that is as lovely in its solitude as it is in its shared joy, with the mountain views through every window reminding you that you are not merely staying in the cabin—you’re staying with the land.
This charming cabin at 2550 Alarka Rd is available for purchase on Zillow where you can find more details and also book a viewing if you like.
Lot Size4.36 acres
| Feature | Description |
|---|---|
| Square Footage | 1,988 sq ft |
| Bedrooms | 3 |
| Bathrooms | 3 (2 full, 1 half) |
| Year Built | 2008 |
| Interior Features | Hardwood/tile floors, cathedral ceiling, open floor plan, garden tub, hot tub/spa |
| Exterior Features | Deck, porch, mountain/water views, wooded lot |
| Location | Bryson City, NC 28713 |
Source: Zillow – 2550 Alarka Rd, Bryson City, NC