The Shade Mountain 2 log home by KSM Log Homes is an amazing magnificent demonstration of mountain living, where each and every hand-hewn log, each towering ceiling and each carefully selected window, altogether create a 1650 sqft retreat which seems grand yet is very warm and welcoming at the same time.
This lovely Shade Mountain 2 log home boasts three bedrooms, two full bathrooms, a stunning open loft overlooking the living room and a massive 38-foot wide covered front porch which essentially turns the act of relaxing outdoors into a kind of art. Just by seeing its traditional log facade from the outside, the Shade Mountain 2 log home smacks of old-time craftsmanship and new-age comfort and thus, it definitely leads you to think of the mornings spent wrapped in the odor of the pine, the afternoons spent on the porch watching the clouds floating over the far away peaks and the evenings spent being warmed by the fire and in the company of the people you love. This is not simply a house but a mountain love letter, built with the spirit of a real log home.
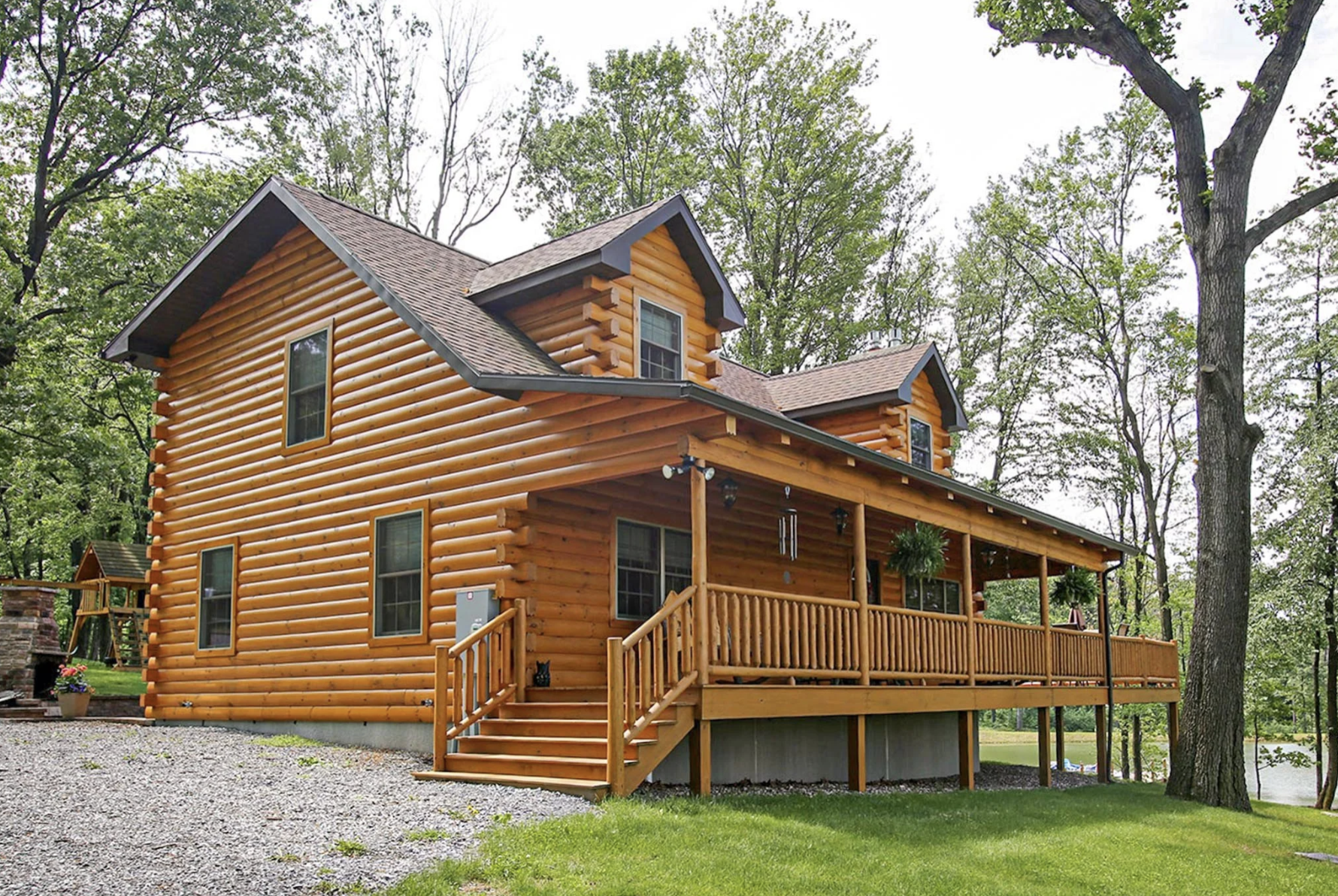
The outside of the Shade Mountain 2 log home is like lyrical poetry made of wood. Beautiful, shining logs go upward in lovely unison, their natural pattern almost seems to glitter when the light hits it like pure amber. The gabled roof, supported by sturdy shingles, steeply goes down to easily clear the snow while the extensive 38-foot covered front porch is there along the entire front like a welcoming hug that has been thrown wide open.
Consider the rocking chairs that gently move to and fro, a pitcher filled with iced tea resting on a small table, and the sound of wind blowing through the trees-this porch is far more than a way in; it is a place to be. Big windows interrupt the log walls and thus, promise to take in and enjoy the view thereby connecting the indoors with the wild which can be a quiet valley, a rapidly flowing stream or a thick forest of evergreens. The Shade Mountain 2 log home is situated low and very much earthbound as if it had been grown naturally from the ground, its outline being a perfect mixture of rustic charm and architectural elegance.
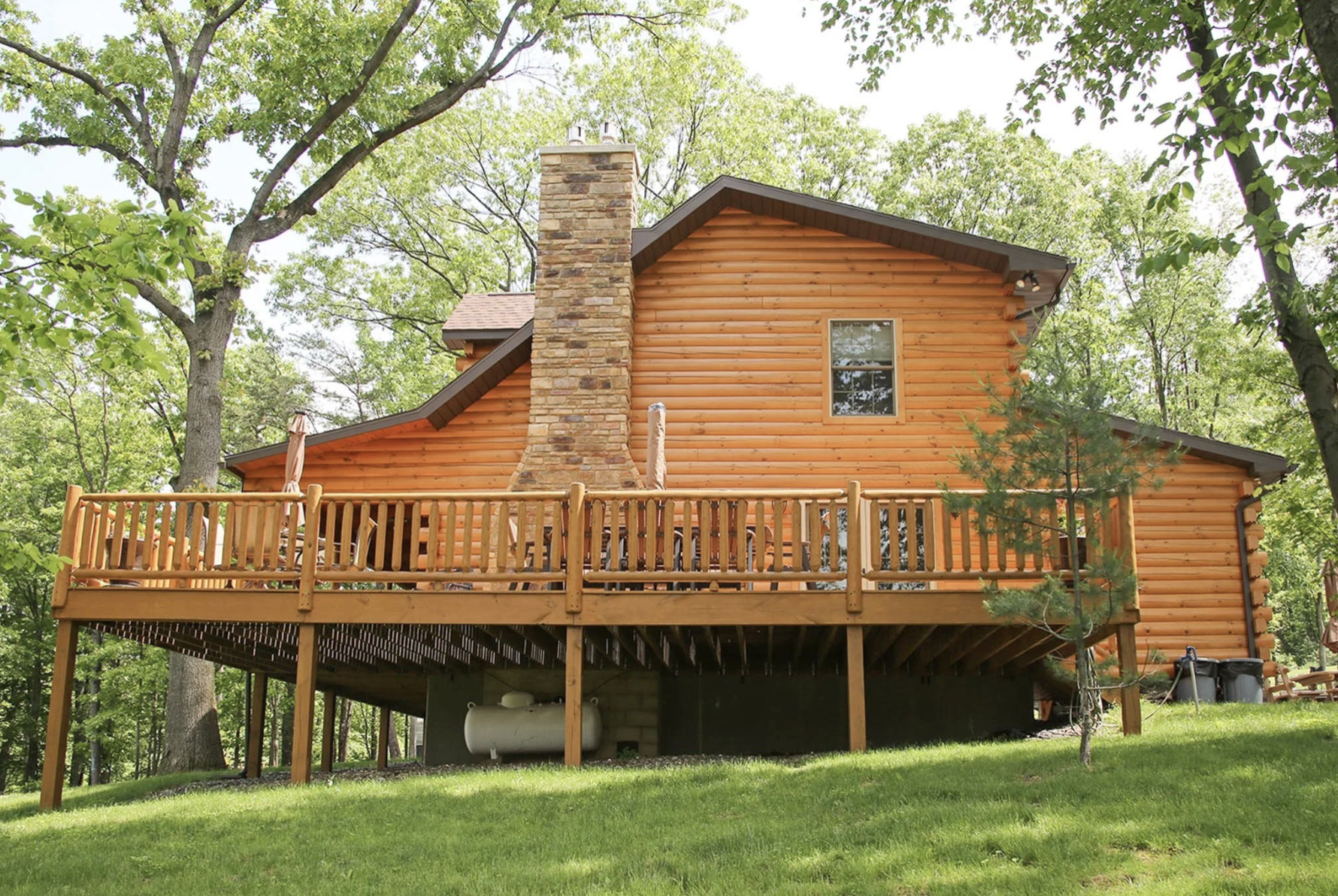
Upon entering the Shade Mountain 2 log home, you are welcomed by warmth and light. The main floor is centered around the big 19’ x 13’ living room which has a very high open-to-above ceiling thus it gives a strong feeling of spaciousness and luxury which is very much at contrast with the modest footprint of the home. There are many windows through which sunlight enters and thus, it moves around the room on the wide-plank floors and also finds the rich texture of the log walls illuminated.
This is undoubtedly a living space that has been created—there is sufficient space for a comfortable sectional sofa, a stone hearth chimney breast and also for the shelves to be stuffed with books and mementos that are cherished. The living room is connected to the 18’ x 13’ kitchen and dining area in an open plan manner where an efficient L-shaped kitchen layout is there to provide everything at your fingertips. Think of it as preparing the meals on the shiny countertops while at the same time, you are talking with the family members who are sitting in the living room and the smell of freshly baked bread being wafted through the air. A large enough dining space is there to cater to a farmhouse table of six or eight making each meal a feast of togetherness.
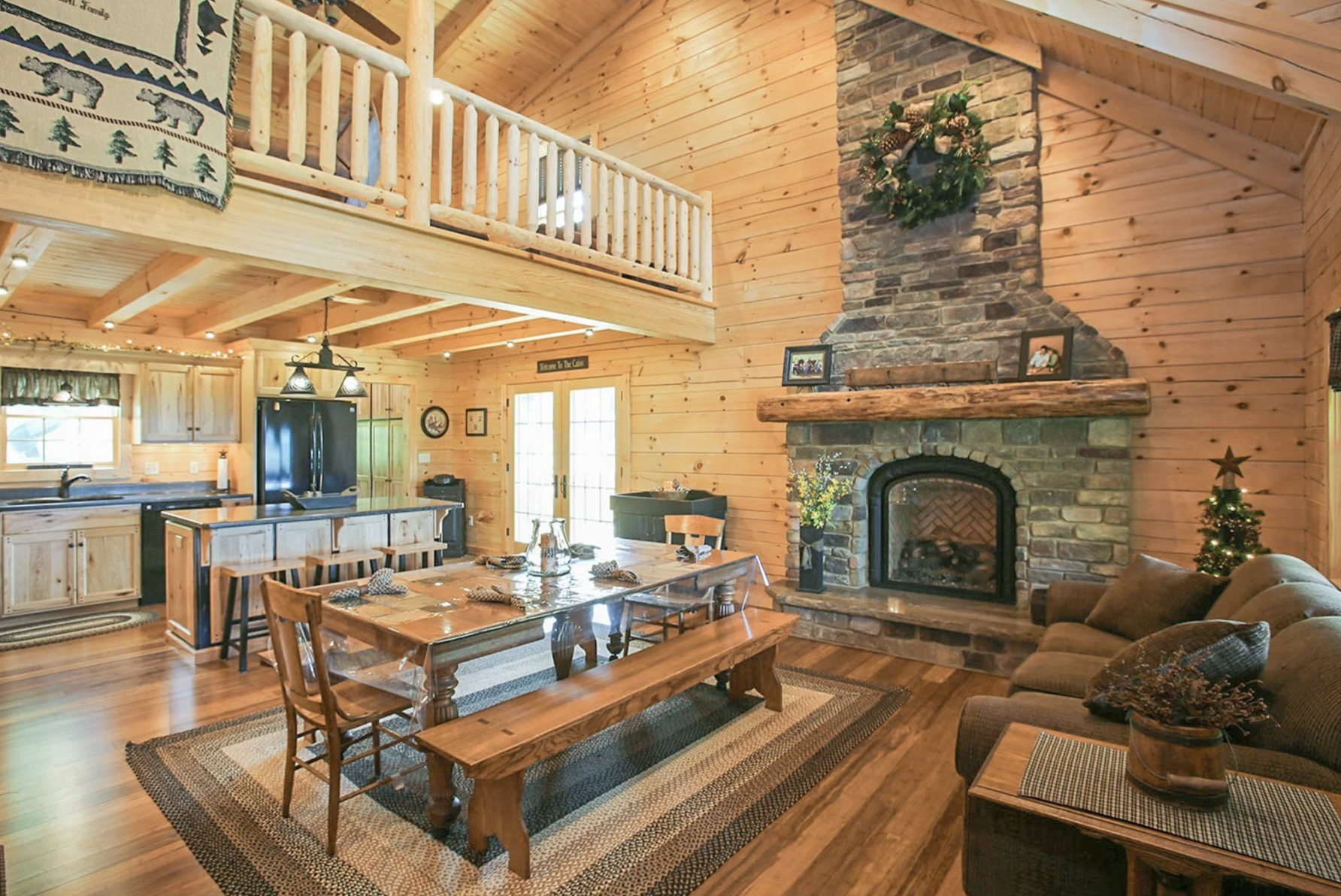
The first floor of the Shade Mountain 2 log home has been conceived to make the daily life flow seamlessly. There are two small but comfortable bedrooms and they will offer both comfort and privacy: Bedroom 1 is of 10’ x 11’ size and thus, it is suitable for a child, a guest or a home office, whereas Bedroom 2 is a more spacious one i.e. 14’ x 11’ and there is sufficient room for a queen bed and a dresser. A full bathroom is located in the center and thus it is easily accessible to both the bedrooms as well as the main living areas and it has modern fixtures and a lot of storage. Nearby there is also a comfortable washer/dryer nook so that the laundry can be taken care of in a place that is both out of sight and yet, easily accessible. Every single detail is an example of KSM Log Homes’ commitment to functional beauty-the doors’ placement, the people flow and the way the light moves through the space are all very carefully done so as to make living in the Shade Mountain 2 log home feel like living in an absolutely effortless place.
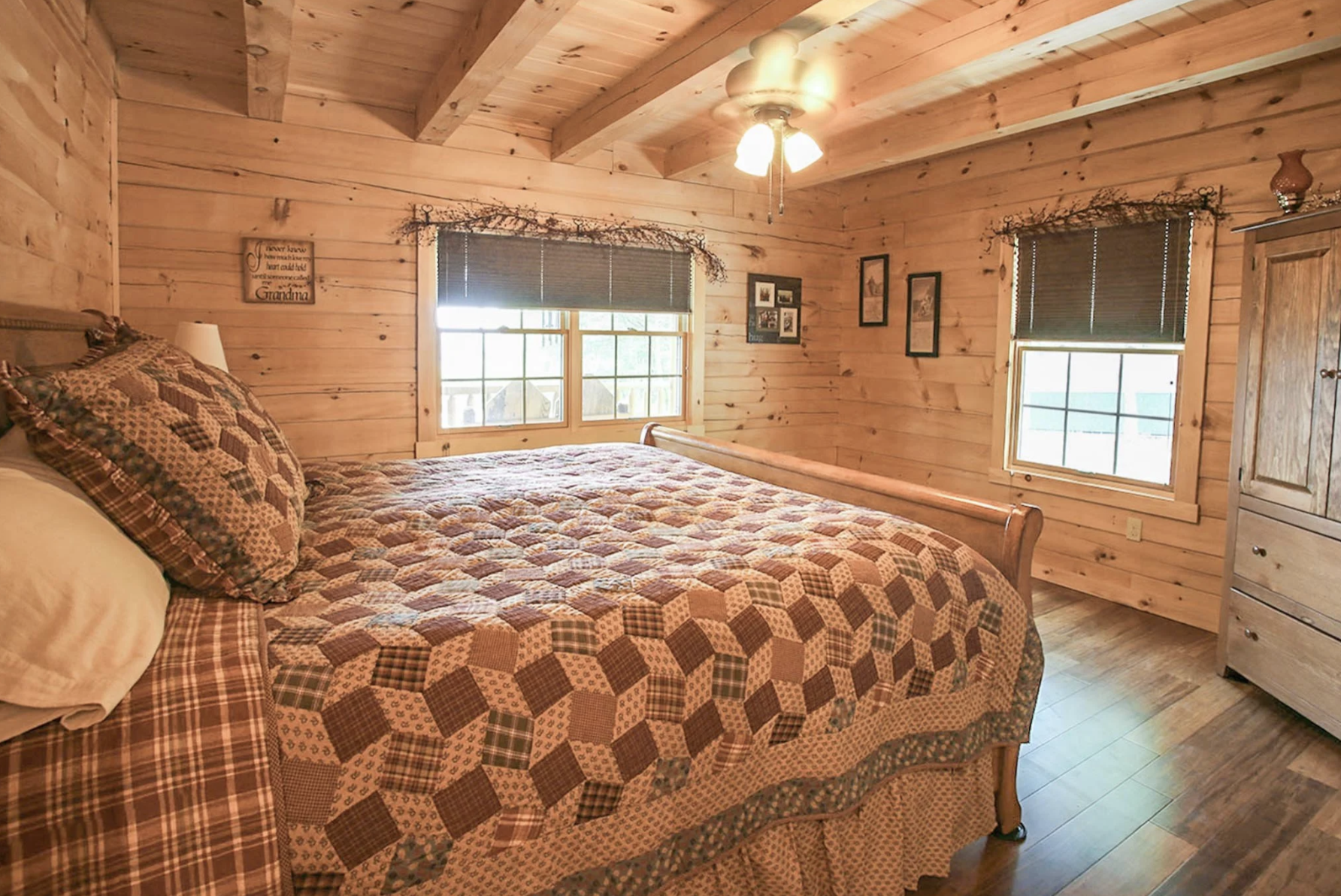
Walk up the stairs—possibly a custom log railing handcrafted to be in harmony with the home’s character—and you will find a very enchanting space in the Shade Mountain 2 log home: the second floor. Here, an 18’ x 13’ loft dramatically opens to the living room below and, thus, the open-to-below design is a stunning vertical link that draws light and air to both the levels from a single source.
The loft is simply one idea after another: the second living area with a cozy sofa and a TV, a home office that receives a lot of natural light, a playroom for children or a quiet reading retreat plus a window seat which faces the trees. The options are as limitless as your imagination.
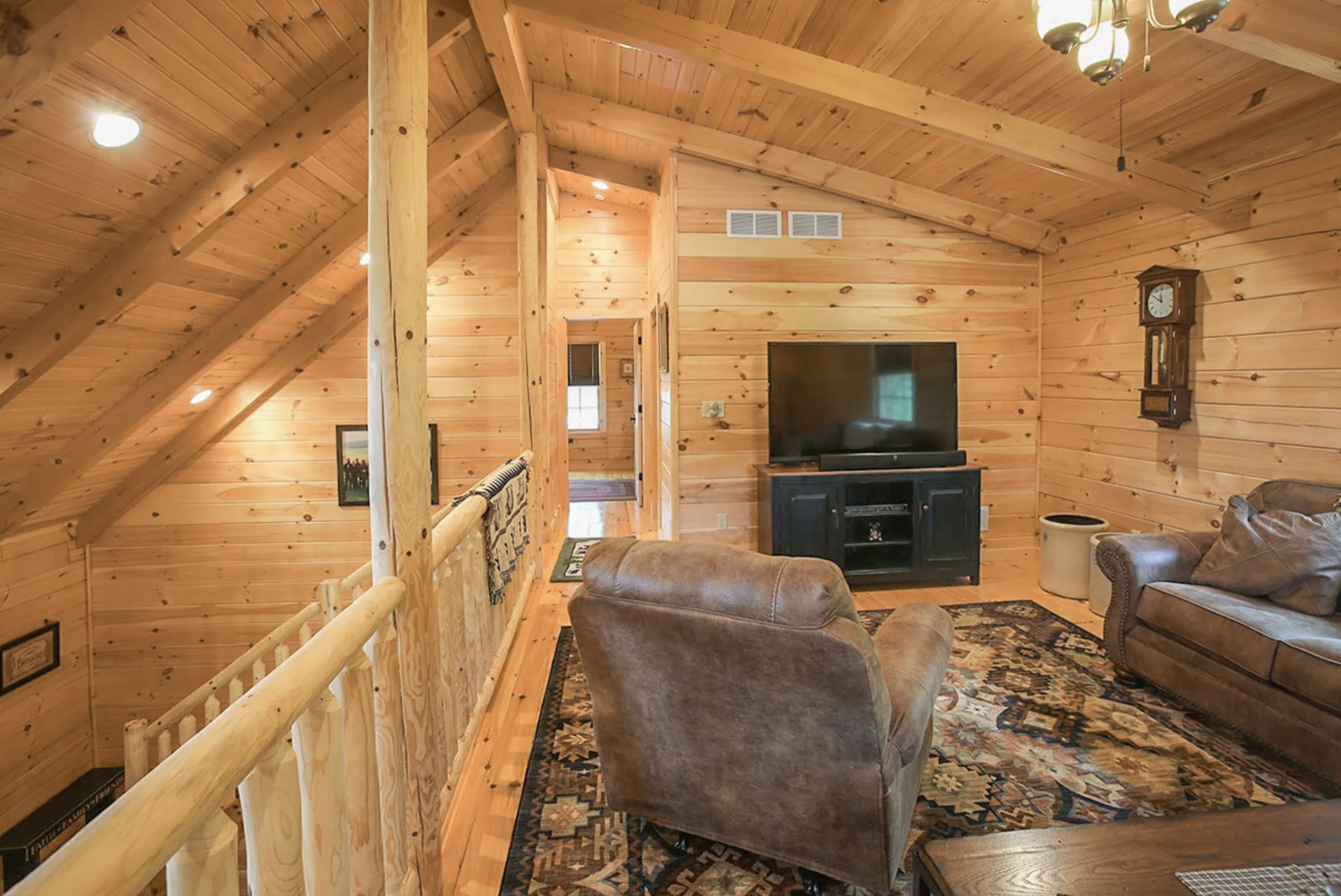
The upper story also includes the private master suite-a calm 14’ x 16’ bedroom that gives you the feeling of being in the treetops and away from everything. It has sufficient space for a king bed, nightstands, and a sitting area and thus, the room is both peaceful and spacious to be able to relax. An ample sized 9’ x 8’-6” walk-in closet is there to store the clothes for different seasons, the suitcases, and the bed linens and at the same time, just outside the door is a full bathroom that offers convenience without needing to compromise on privacy.
The bathroom is equipped with a luxury vanity, a deep, relaxing tub or a walk-in shower and the tile accents that are there are to match the wood tones that are there throughout the home. The very definition of mountain luxury is waking up in this master suite when the sun rays are coming through the trees and you can smell the pine in the air.
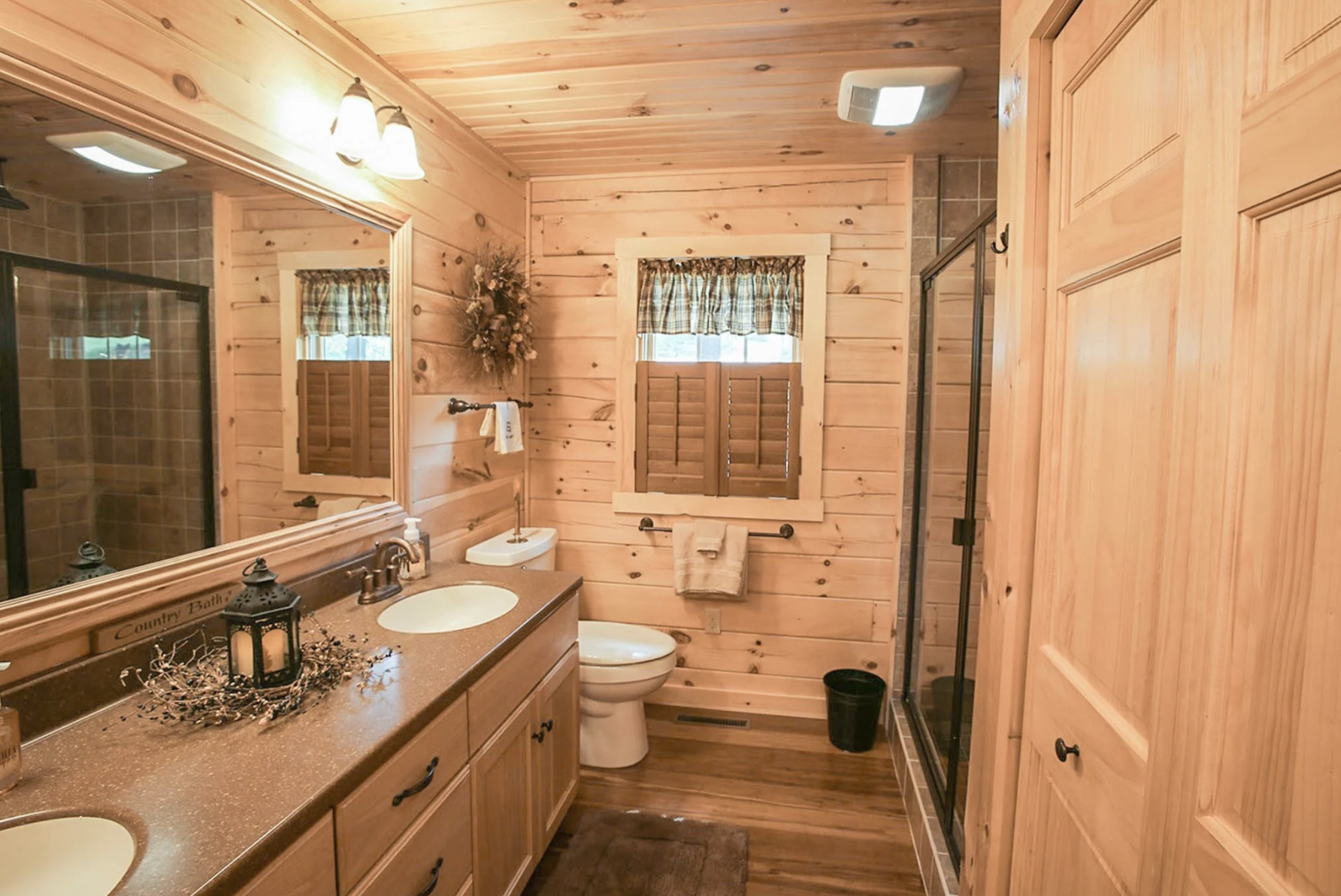
The thing that makes the Shade Mountain 2 log home so very different is the way it manages to combine intimacy with openness. Its size of 1650 square feet is just right—it is neither too big to take the trouble of maintaining it nor it is too small to feel cramped. The 3-bedroom, 2-bath layout is suitable for families, couples who have frequent guests or those people who simply love to have extra space for their hobbies and relaxation. The open loft and the high ceilings give the feeling of grandeur whereas the use of the efficient floor plan ensures that every square-foot is used for the right purpose. KSM Log Homes has done an excellent job in combining the warmth that is characteristic of a traditional log home with the convenience of modern life to result in a residence that is both timeless and fresh at the same time.
The Shade Mountain 2 log home can be just the right kind of house for a large number of homesites and lifestyles. See it like that in the mountains of Pennsylvania, with the view of a quiet lake in the Midwest or maybe built on a lot full of trees in the Pacific Northwest. Its timeless design is great for any surroundings while the sturdy log construction is there to make it last through the years of memories that you will be making. It doesn’t really matter whether you are building a full-time residence, a vacation retreat, or a legacy cabin for the coming generations, this home is still the one that offers the ideal mix of beauty, functionality, and soul.
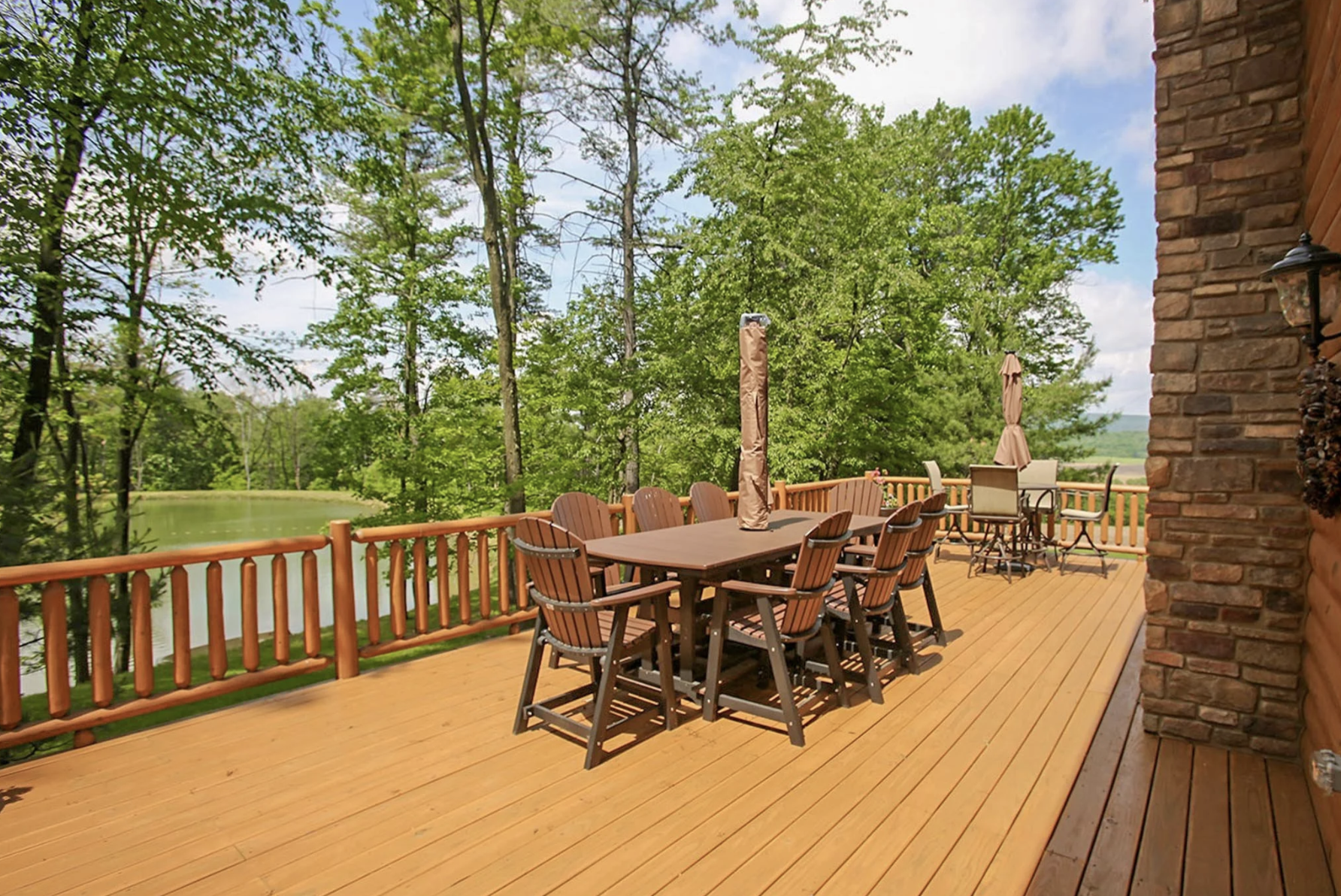
KSM Log Homes does it for every Shade Mountain 2 log home; they pay close attention to every detail—logs that are handpicked, precision notching, and an energy-efficient design that is there to keep the utility costs low. As a consequence, the house is not only a looker, but it is also a comfortable one for all four seasons. For the latest pricing, customization options, material packages, or to get started with planning your own Shade Mountain 2 log home, get in touch with KSM Log Homes directly. They have a team of log home specialists who will be there to help and guide you at every stage of making this mountain masterpiece your own.
Source: KSM Log Homes – Shade Mountain 2 Model