The interest in compact living spaces continues to rise, driven by a growing appreciation for simplicity, sustainability, and the ability to maximize limited areas with thoughtful design.
One option that reflects this trend is the 12×32 A-Frame Cabin from Sheds By Design, available for $13,899. This structure, built locally in Cleveland, NC, spans 384 square feet, offering a practical yet charming retreat with its distinctive A-frame style. The cabin features white siding and trim, complemented by a black metal roof, and is constructed with 2×4 studs, 50-year LP SmartSide siding, and pressure-treated flooring. Included upgrades enhance its appeal: tall walls, a dormer, a colored house door, three windows with shutters, two transom windows, 16-inch on-center joists, floor insulation, and a door accent wall. Delivered as a shell with free installation, leveling, and concrete blocks, it requires interior finishing by the owner, providing an affordable entry into cabin living that balances cost with quality craftsmanship, backed by a 10-year warranty.
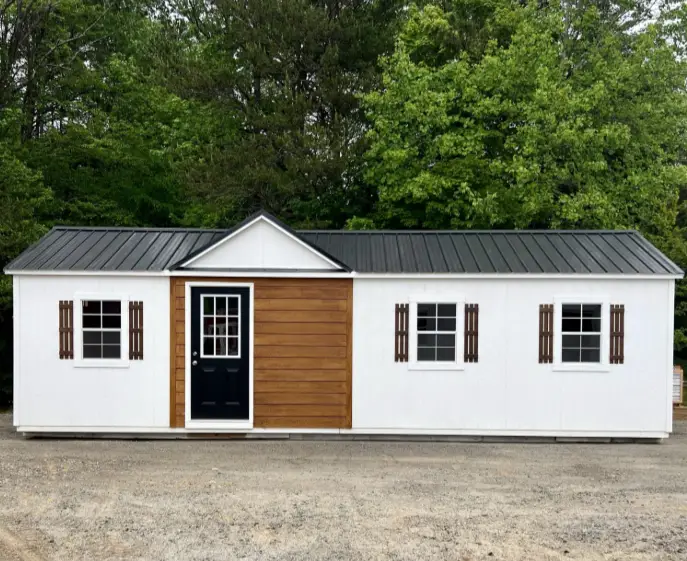
The A-frame design itself contributes to the cabin’s charm, with its steeply pitched roof creating a striking silhouette that maximizes vertical space. The white siding and black metal roof offer a clean, modern contrast, while the tall walls and dormer add headroom and natural light, enhancing the interior’s usability. The three windows, paired with shutters, and two transom windows provide ample views and ventilation, while the colored house door and door accent wall introduce a touch of personality. The floor insulation and 16-inch on-center joists ensure a solid foundation, making this cabin a durable option for those seeking a compact yet functional space that aligns with the growing preference for efficient living.
This cabin’s versatility allows it to suit a variety of locations, provided local regulations are addressed. The 12×32 footprint, covering 384 square feet, supports uses such as a home office, guest cottage, workshop, or storage unit, with the A-frame style fitting well in wooded areas, open fields, or backyard settings. The tall walls and dormer accommodate sloped or flat terrain, and the free delivery and leveling service adapt it to different sites. However, zoning laws, building permits, and utility requirements vary by region, necessitating research into local codes for foundation types, setbacks, or electrical connections to ensure compliance before placement.
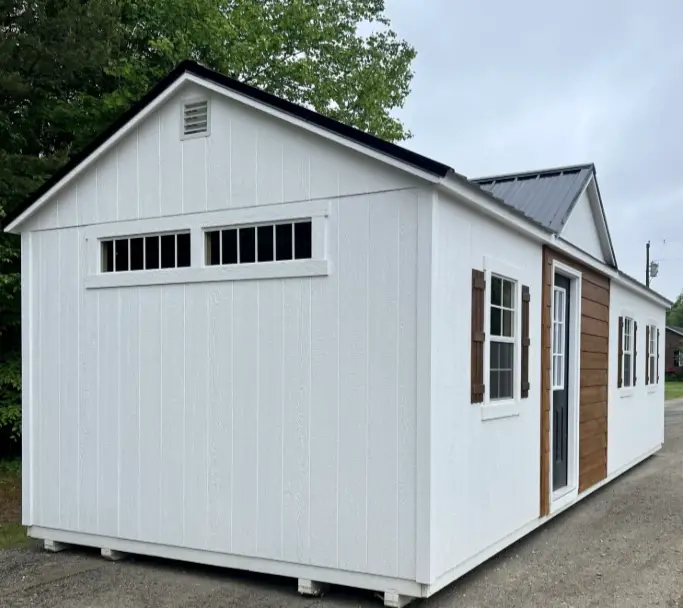
The construction reflects a commitment to longevity and practicality. The 50-year LP SmartSide siding resists weathering, while the black metal roof offers durability against the elements. The 2×4 wall framing and 16-inch on-center joists provide structural integrity, and the pressure-treated flooring ensures a stable base, further supported by floor insulation. The inclusion of a dormer and tall walls optimizes interior space, and the colored house door adds a functional entry point. This build, crafted locally in Cleveland, NC, comes with a 10-year warranty, offering reassurance of quality, though the shell requires additional work to become fully habitable.
As a cabin kit, significant interior work remains to transform it into a livable space. The $13,899 price covers the exterior shell, including the A-frame structure, siding, roof, windows, and door, but excludes interior finishing. Owners must install drywall, insulation for walls and the ceiling, flooring beyond the pressure-treated base, plumbing, electrical wiring, and fixtures to create rooms or a functional layout. The open interior allows for custom partitions, but this also means providing structural elements like load-bearing walls if needed. Heating, cooling, and kitchen or bathroom installations require separate planning, demanding time, skill, or professional input to complete the space.
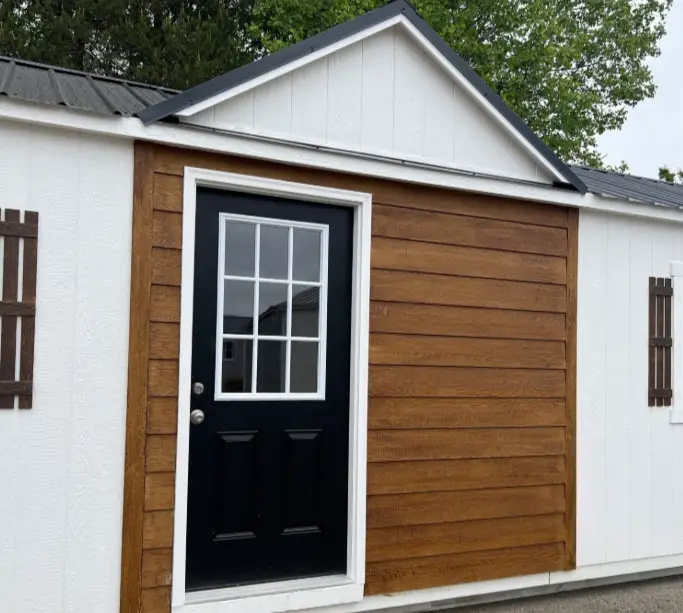
The cabin’s adaptability supports multiple purposes. The 384 square feet can serve as a compact office, studio, or storage for lawn equipment, motorcycles, or household items, with the tall walls and dormer allowing for loft space or shelving. Its placement suits backyard settings, where it complements existing structures, or rural sites, where the A-frame style blends with natural surroundings. The free delivery and leveling ensure ease of installation, though local regulations may dictate additional foundation work or utility connections, making it a practical choice for those willing to invest in customization.
Living in this cabin requires a hands-on approach. The 384 square feet offer a foundation for personal design, from a single open room to divided spaces, all needing owner completion. The dormer and windows brighten the interior, while the door and accent wall add character, though insulation and utilities must be added. The A-frame’s steep roof maximizes space, but finishing the interior—installing flooring, walls, and systems—goes beyond the $13,899 cost. This setup suits individuals embracing compact living, ready to shape the space to their needs across compatible locations.
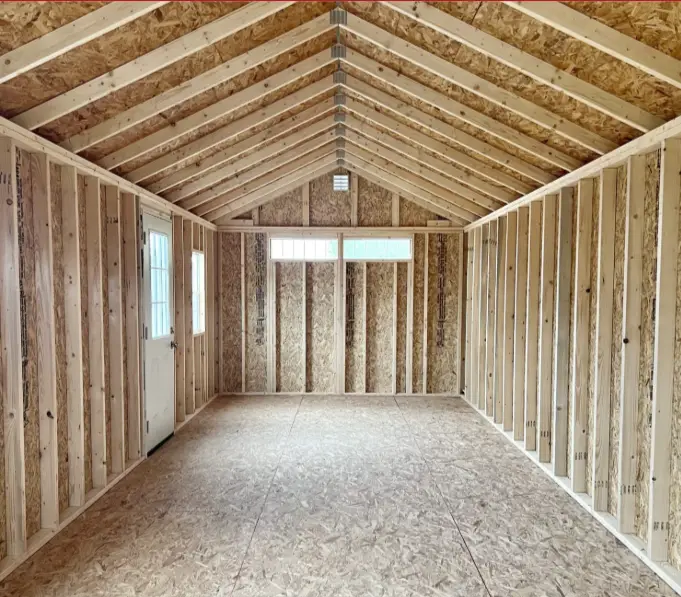
The cabin’s location potential is wide-ranging yet regulated. It thrives in suburban backyards, where the A-frame style enhances curb appeal, or rural landscapes, where it fits among trees or fields. The one-story design accommodates flat or gently sloping land, and the included leveling adapts it to uneven sites. Local laws govern placement, requiring permits for septic systems, wells, or electrical hookups, and Sheds By Design provides support for installation. This flexibility makes it suitable for a permanent retreat, seasonal use, or storage, depending on regulatory approval.
Owning this charming cabin means creating a personalized haven. The 384 square feet, enhanced by the A-frame design and upgrades, offer a solid start at $13,899, with the potential to expand through interior work. The white siding, black metal roof, and included features like the dormer and windows provide a durable base, while the open layout allows for custom rooms or storage. Built locally with a 10-year warranty, it arrives ready for finishing, adaptable to various uses and locations with proper planning. This option stands as an affordable entry into compact living, inviting owners to craft their ideal space.
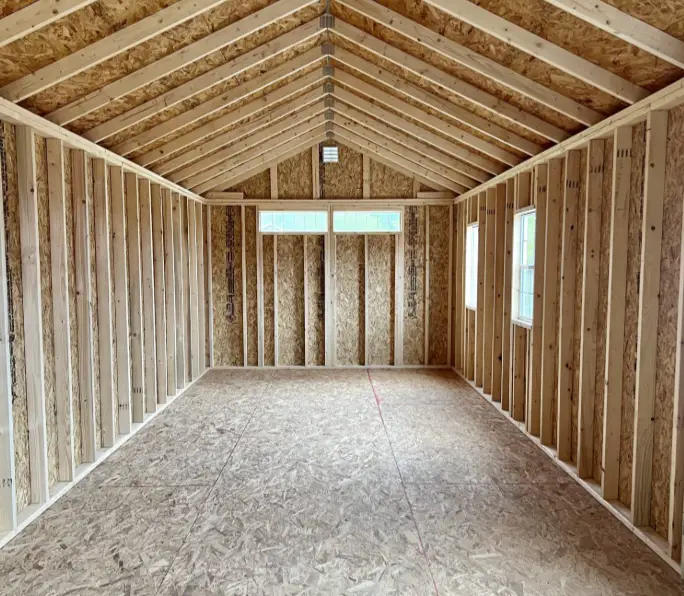
The journey to this cabin begins with its current offering. The 12×32 A-Frame, covering 384 square feet, is priced at $13,899, featuring tall walls, a dormer, and other upgrades within a white and black aesthetic. The local construction in Cleveland, NC, ensures quality, while the free delivery and 10-year warranty add value. As a kit, it requires interior completion, making it a reasonable choice for those exploring compact living. This charming cabin, with its affordable price, provides a foundation for a tailored retreat across suitable sites.
| Feature | Details |
|---|---|
| Cabin Type | A-Frame |
| Size | 12′ x 32′ |
| Square Footage | 384 sq.ft. |
| Siding Color | White |
| Trim Color | White |
| Roof Color | Black Metal |
| Siding Material | 50-Year LP SmartSide |
| Floor Material | Pressure Treated |
| Upgrades | Tall Walls, Dormer, Colored House Door, 3 Windows, 3 Shutters, 2 Transom Windows, 16″OC Joists, Floor Insulation, Door Accent Wall |
Source: Sheds By Design