There’s a quiet appeal to a studio cabin that seems to resonate with those who value simplicity and a connection to their surroundings. These small structures, often tucked into a backyard or a rural plot, offer a chance to create a personal retreat, blending practicality with a sense of home. The 14×20 Studio Cabin, crafted by Lone Star Structures in Temple, Texas, embodies this charm, providing a finished interior that feels ready to welcome its occupants. Spanning 280 square feet, this cabin features a dark gray exterior with barn white trim, a Galvalume metal roof, a corner porch, and a generous array of windows—five 30×40 double-pane insulated vinyl windows and three 40×14 insulated vinyl transom windows. Priced at $44,977, it stands as a testament to thoughtful design, offering a space that can adapt to the needs of its owners across the seasons, from the warm Texas summers to the cooler winter months.
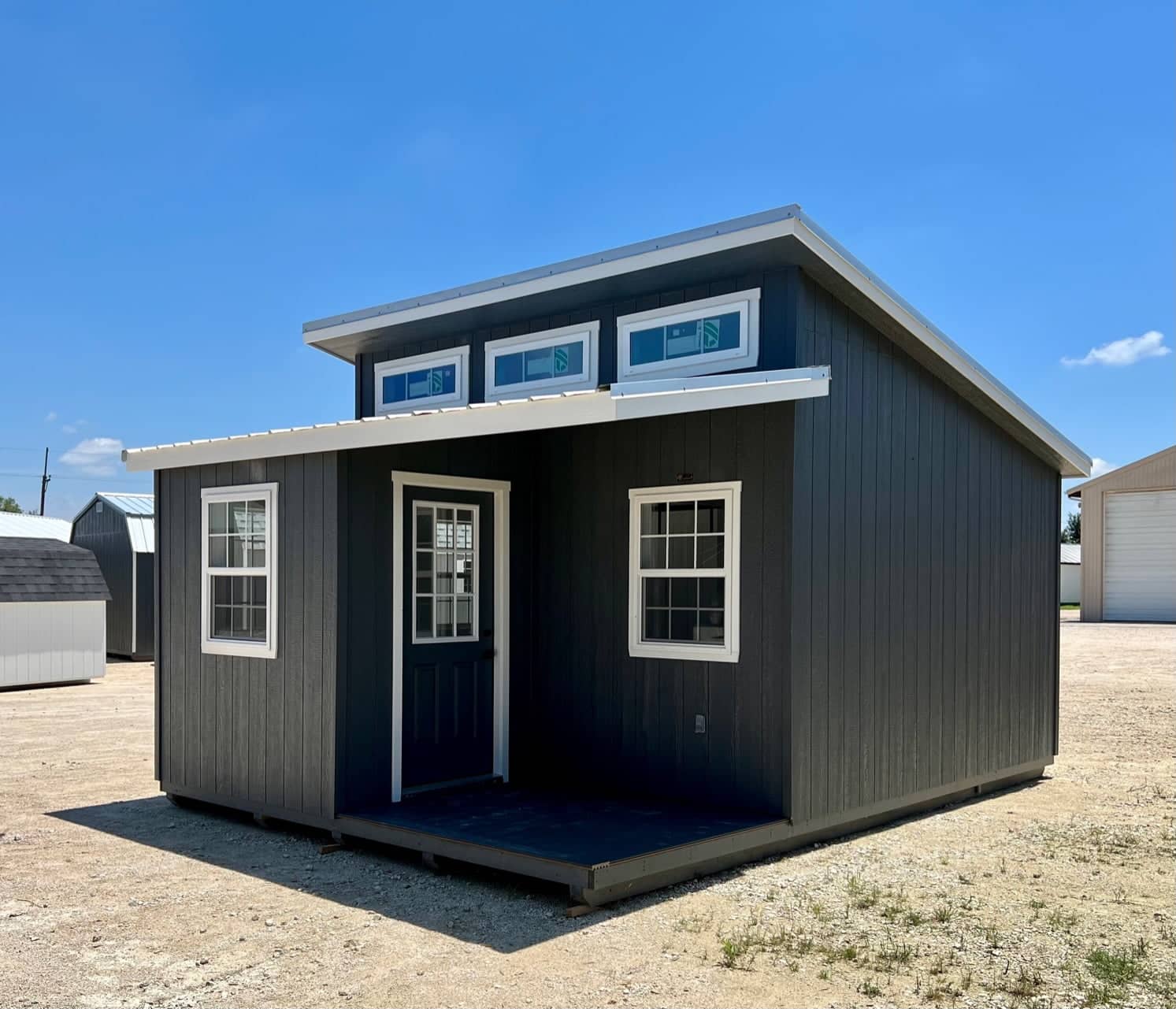
The design of the 14×20 Studio Cabin reflects a careful balance of form and function, shaped by the hands of a family-owned business with over 25 years of experience. Measuring 14 feet by 20 feet, the cabin’s 280 square feet include a finished interior, meaning walls, flooring, and basic fixtures are in place, ready for personal touches like furniture or decor. The dark gray siding with barn white trim gives it a classic look, while the Galvalume metal roof ensures durability against Texas weather. The corner porch adds an inviting outdoor space, perfect for a chair or a small table, and the eight insulated windows—five larger ones and three transom styles—flood the interior with light while keeping it comfortable year-round. Built by Lone Star Structures, this cabin arrives with free delivery within the first 100 miles, offering a solid foundation for a retreat tailored to its owner’s vision.
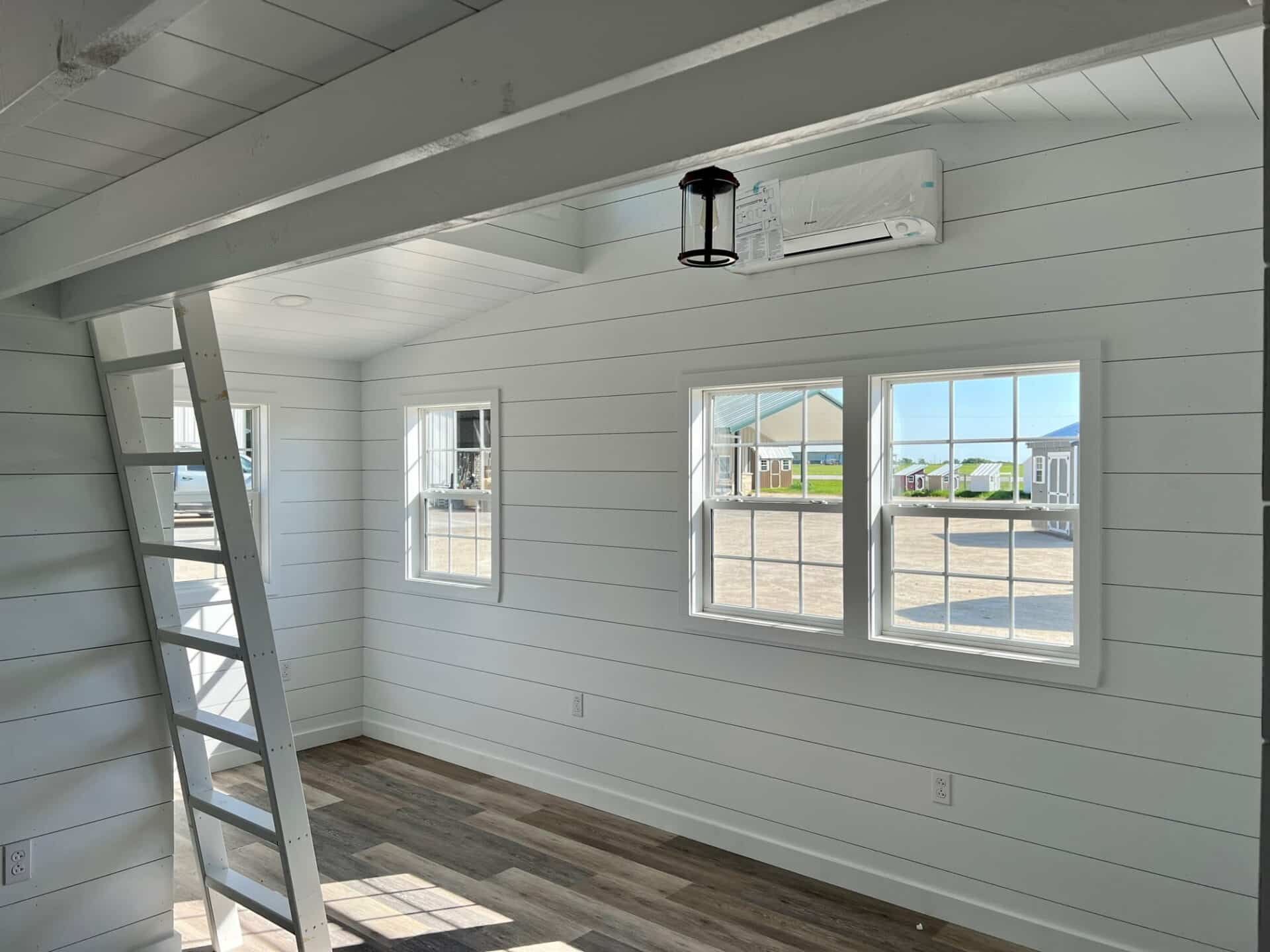
The versatility of this studio cabin allows it to adapt to a variety of uses, fitting seamlessly into different landscapes and lifestyles. Its 280 square feet could serve as a home office in a suburban backyard, the finished interior providing a quiet workspace with natural light streaming through the windows, while near a rural creek, it might become a weekend getaway, the porch offering a spot to listen to the water. In a mountain setting, it could function as a guest cottage, the compact size making it easy to heat or cool, or as an art studio, the open layout inspiring creativity. This flexibility suits individuals seeking solitude, couples building a personal escape, or families needing extra space, its design shaped by the land and its inhabitants’ needs across the seasons.
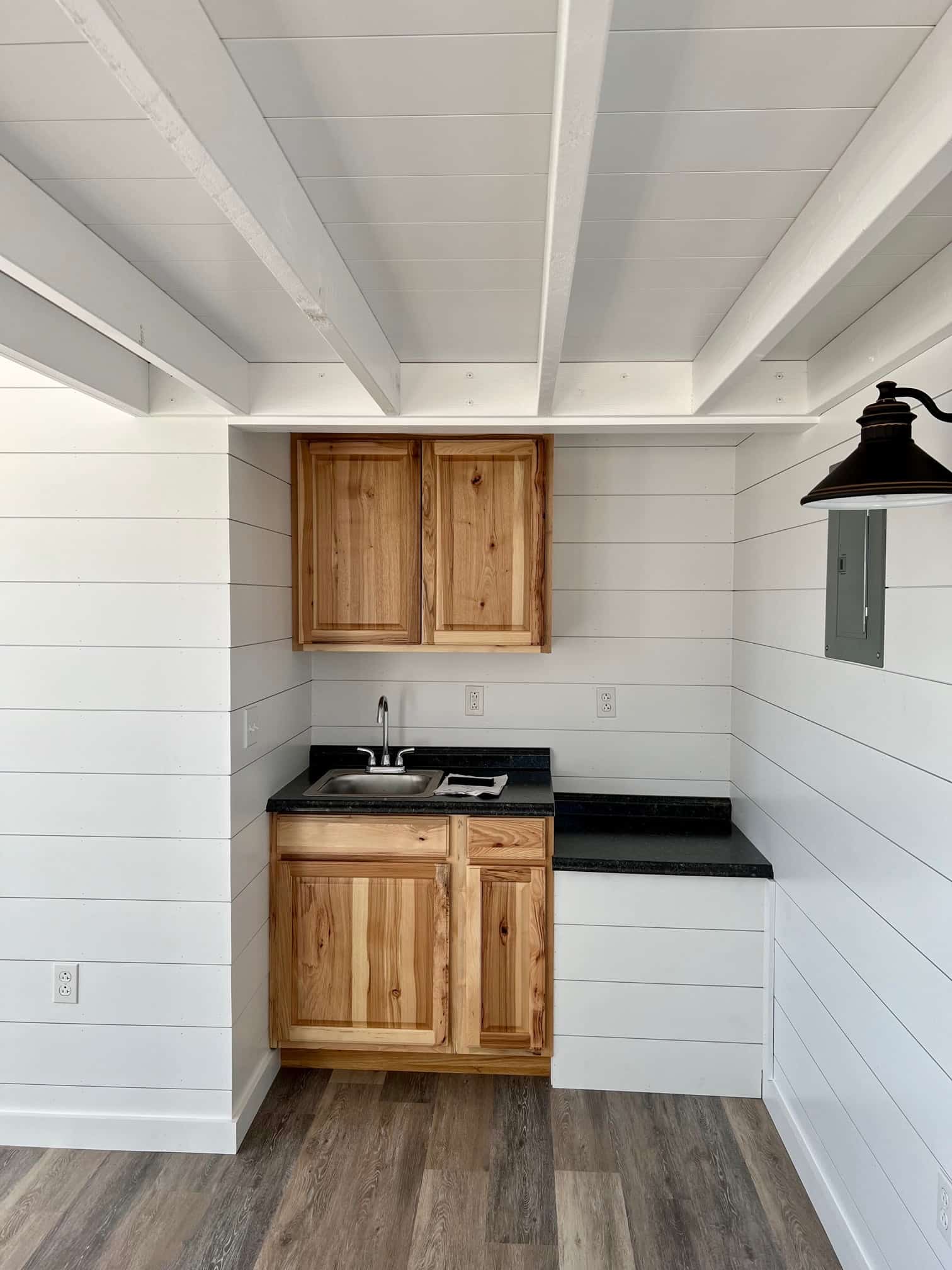
The cabin’s construction supports a year-round presence, offering a dependable shelter through Texas’ diverse climate. The metal roof and insulated windows protect against summer heat, allowing the interior to stay cool with proper ventilation, while the finished walls and flooring provide a base for adding insulation against winter chills. In spring, the porch invites the scent of blooming wildflowers, and in autumn, the sturdy build withstands occasional storms, making it a constant refuge. This resilience supports varied activities—working in a sunlit office in winter, relaxing on the porch in summer, or sketching in a fall-decorated room—adapting to the seasonal rhythm of the outdoors.
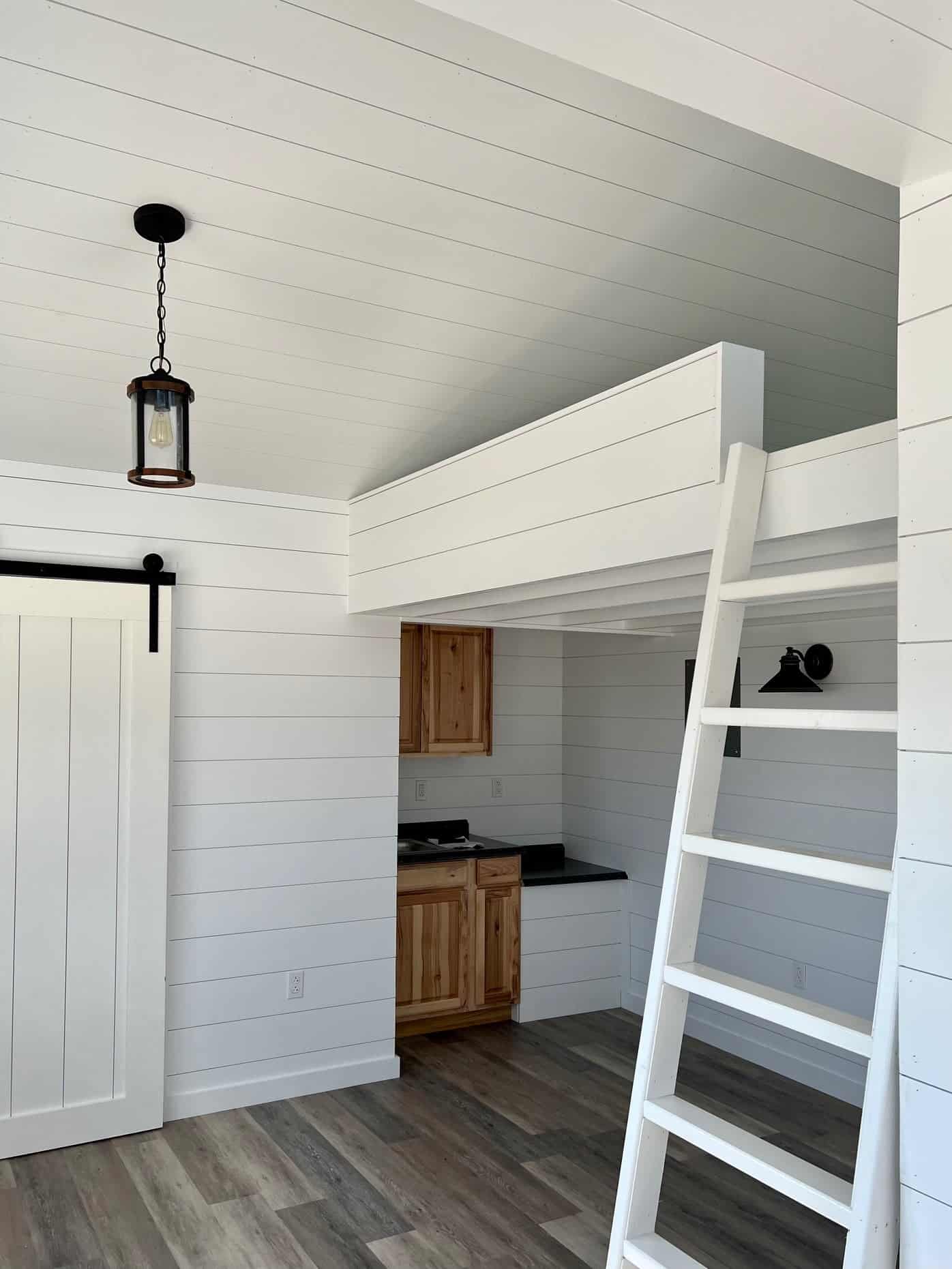
Living within this studio cabin creates a rhythm tied to comfort and the natural world. The 280 square feet offer room for an individual to unwind or a small group to gather, the finished interior providing a polished base, while the porch extends the space for outdoor moments. As a retreat, it offers a pause from the everyday, the windows casting light on a reading nook or work area, all framed by the porch’s shelter. This balance suits year-round living, seasonal visits, or temporary projects, the customizable layout inviting owners to shape it to their needs.
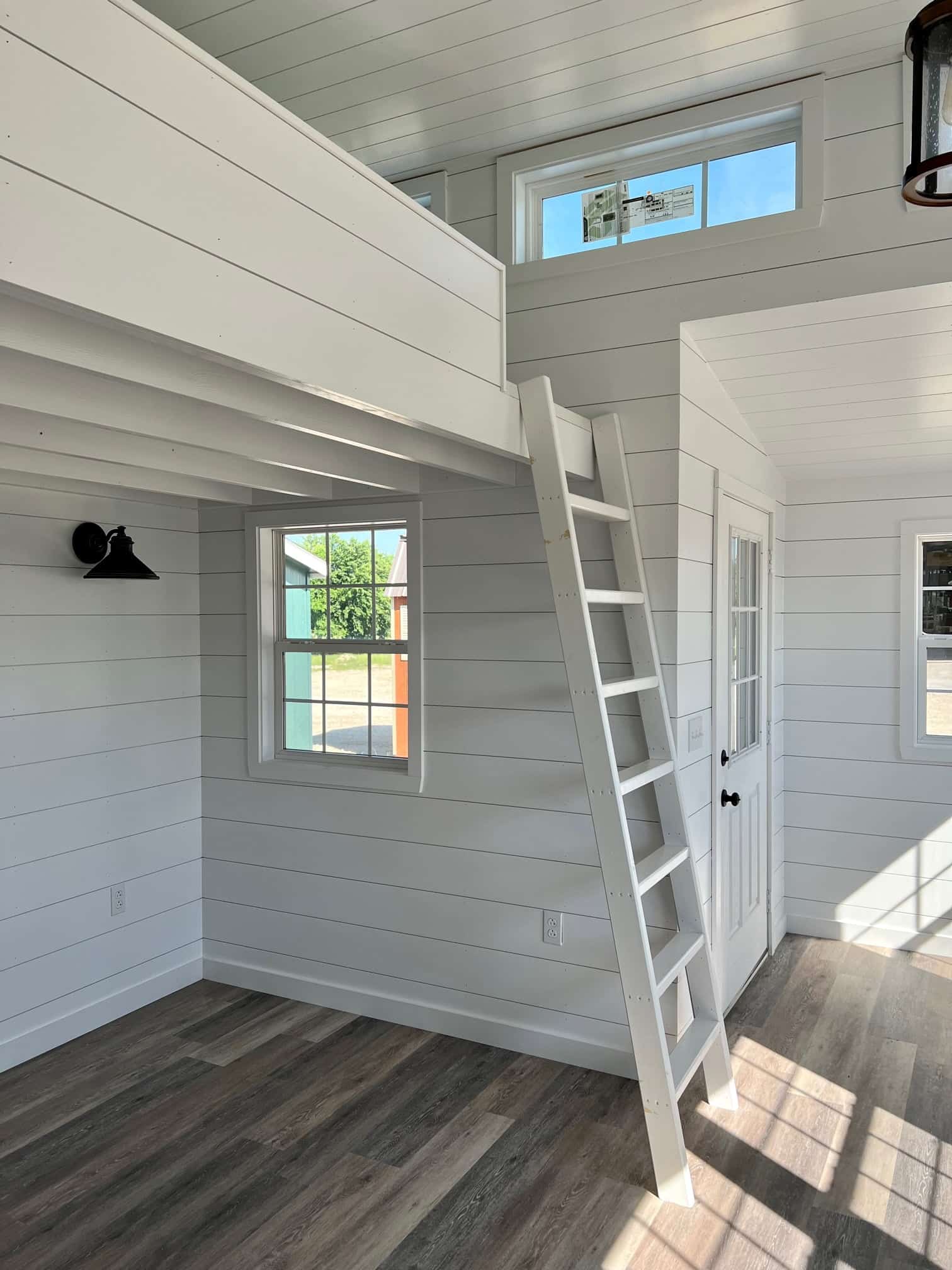
The potential for future growth lies in its adaptable design. The 14×20 footprint could be enhanced with an enclosed porch or additional storage, building on its 280 square feet, while the site might support a garden or pathway. The finished interior and sturdy construction suggest a foundation for a self-sufficient lifestyle, making it a lasting investment with room to evolve, especially with the support of Lone Star Structures for further customizations.
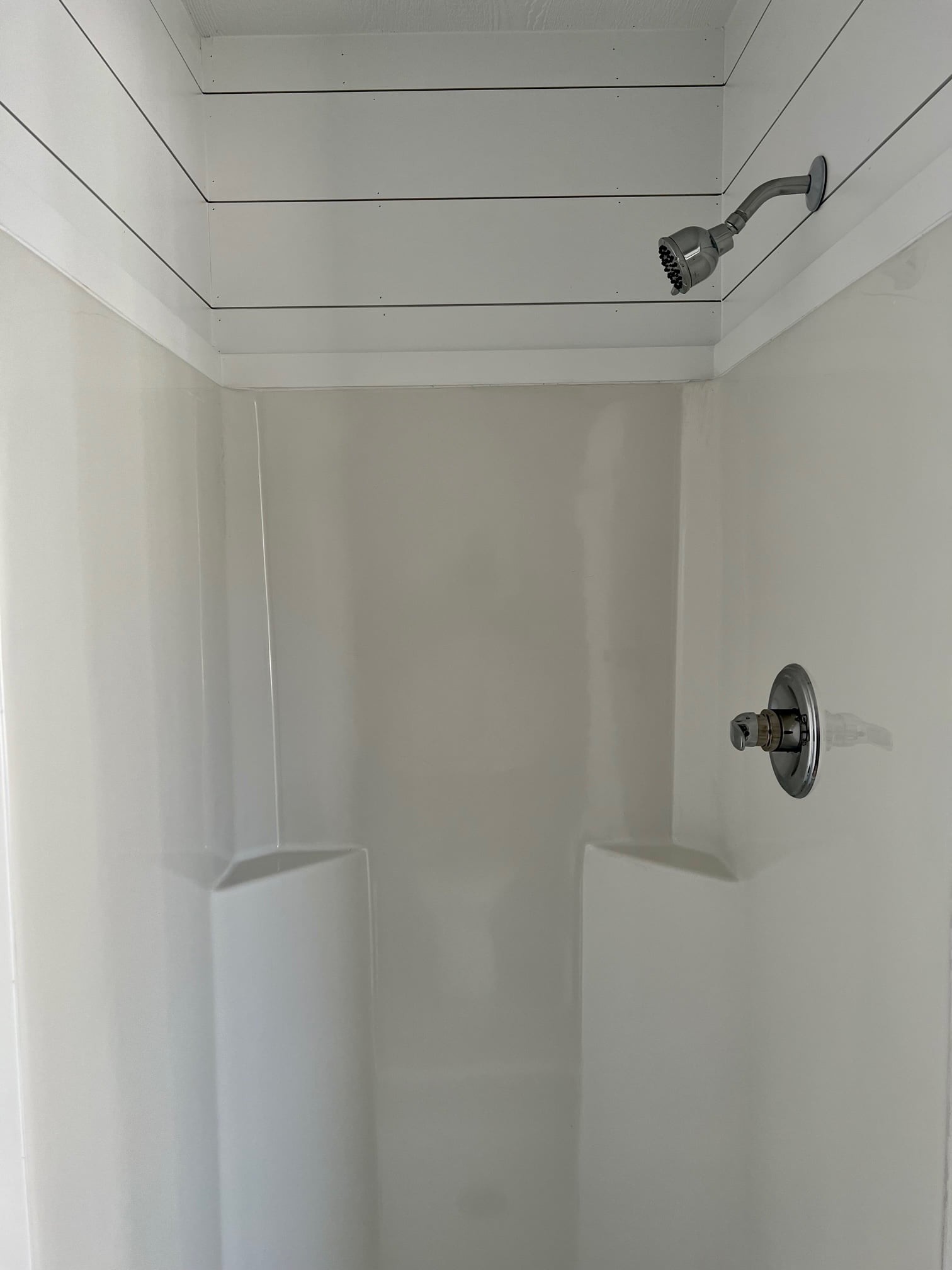
Considering ownership involves appreciating its place within a Texas landscape. The 14×20 base, with its corner porch, fits diverse settings—backyards, rural plots, or near water—requiring a level site within 100 miles of Temple, TX, for free delivery. The finished interior calls for planning utilities and furnishings, shaped by local conditions, with the surrounding area’s natural beauty providing a backdrop for a life lived close to the earth. Priced at $44,977, this cabin offers a foundation for enduring memories.
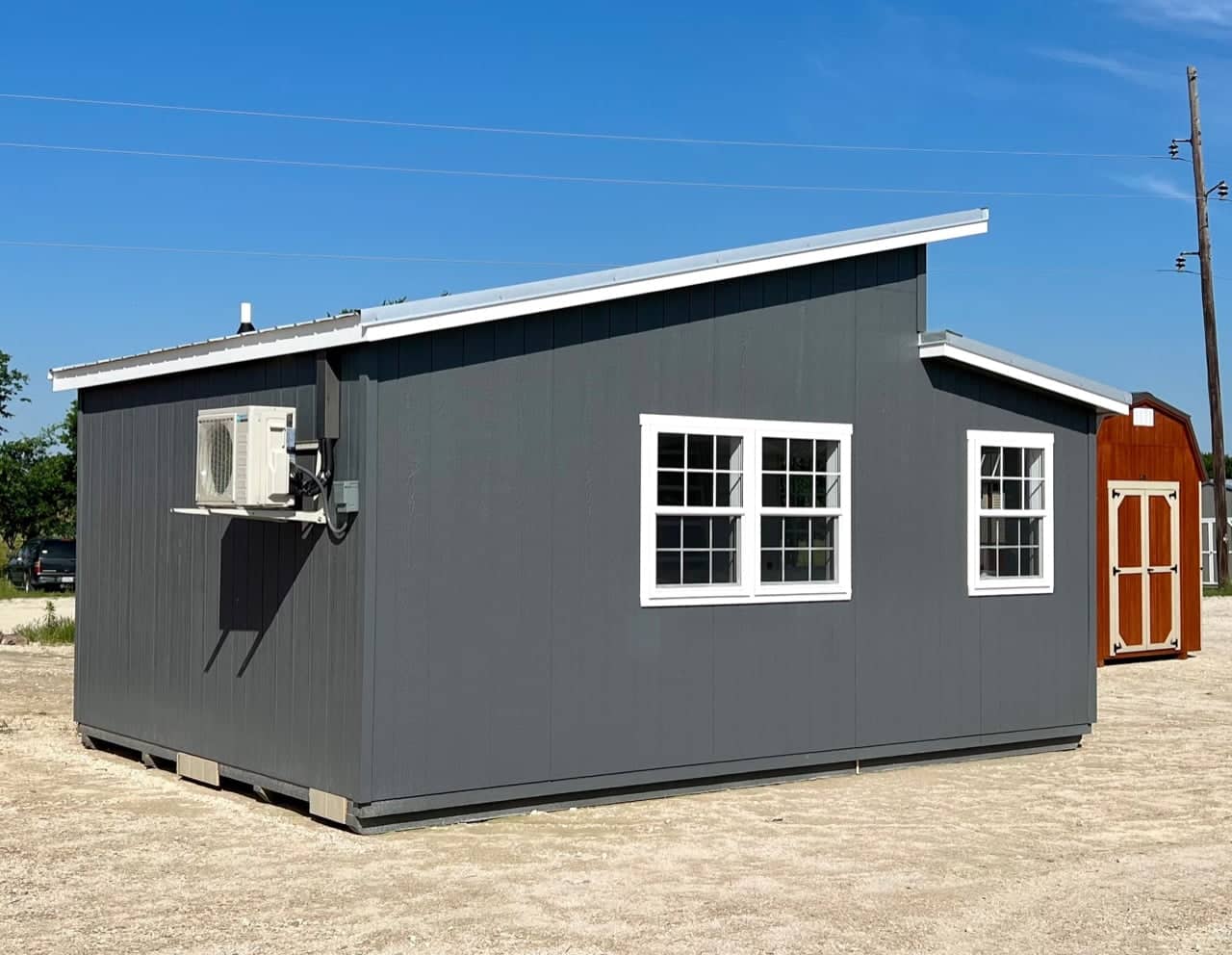
| Feature | Details |
|---|---|
| Model | 14×20 Studio Cabin |
| Interior Space | 280 sq.ft. |
| Windows | 5) 30×40, 3) 40×14 Insulated Vinyl |
| Porch | Corner Porch Included |
Source: Lone Star Structures