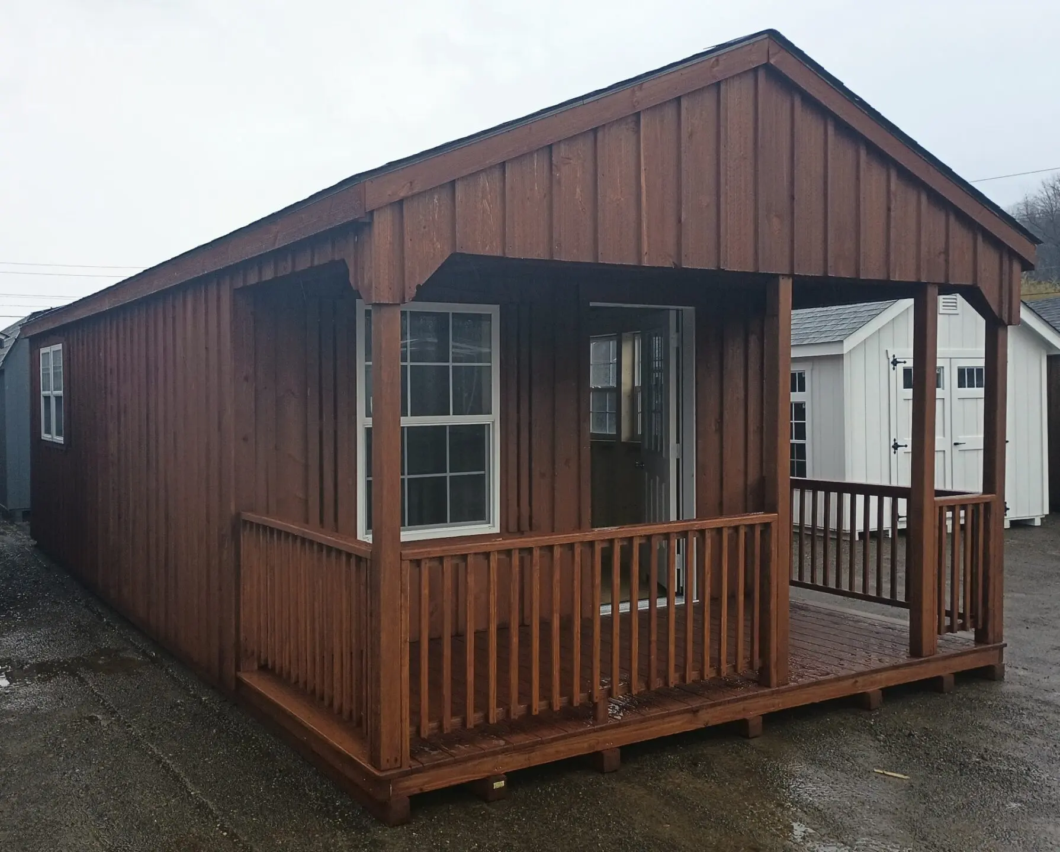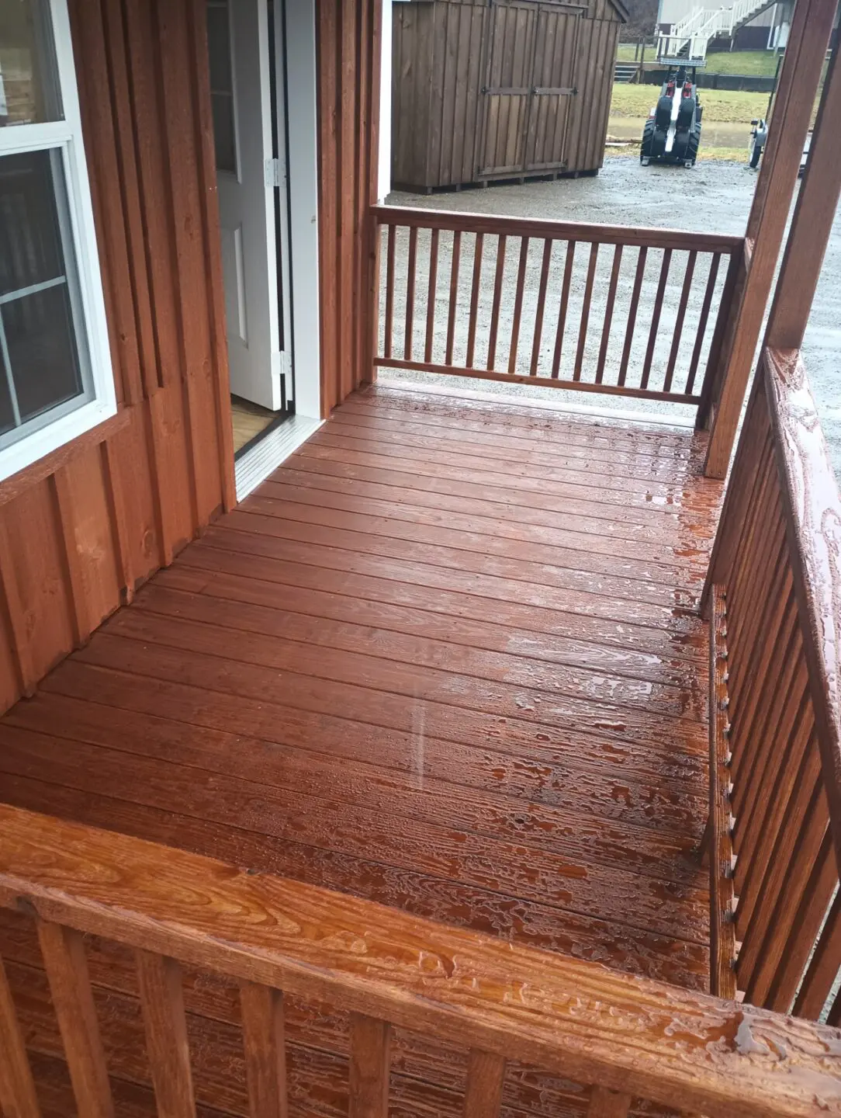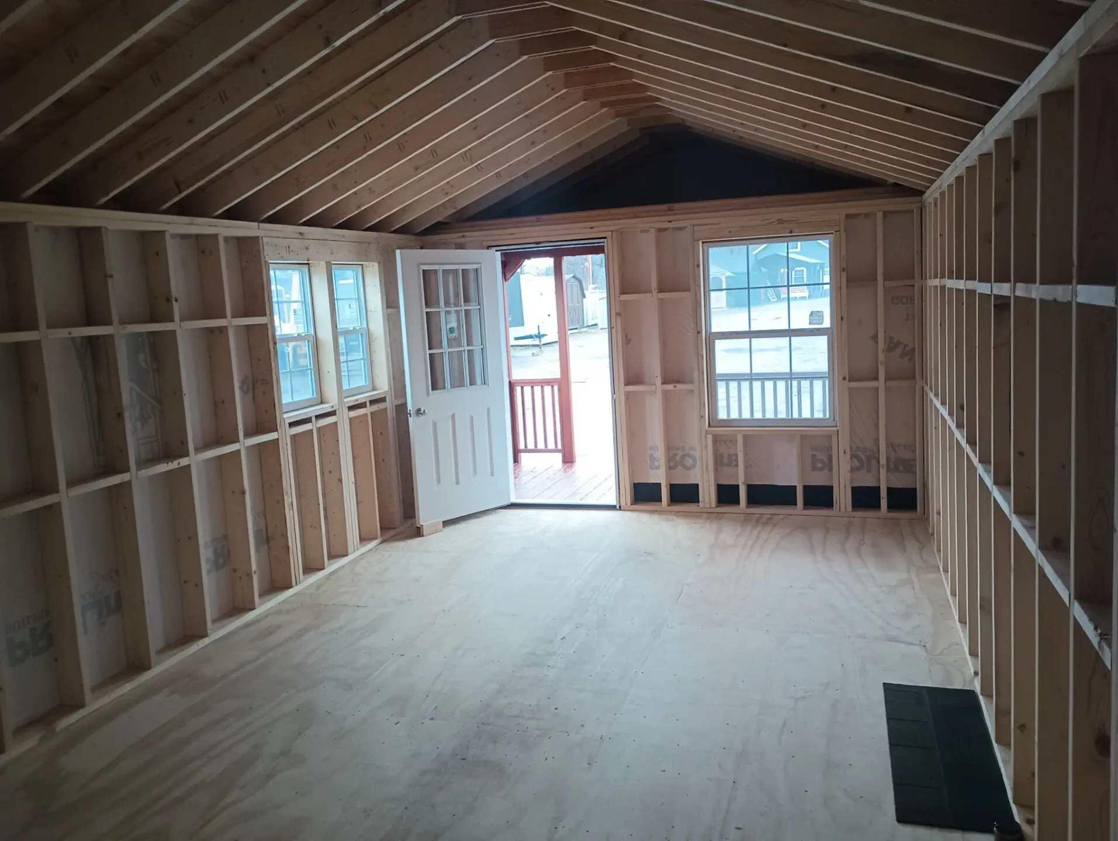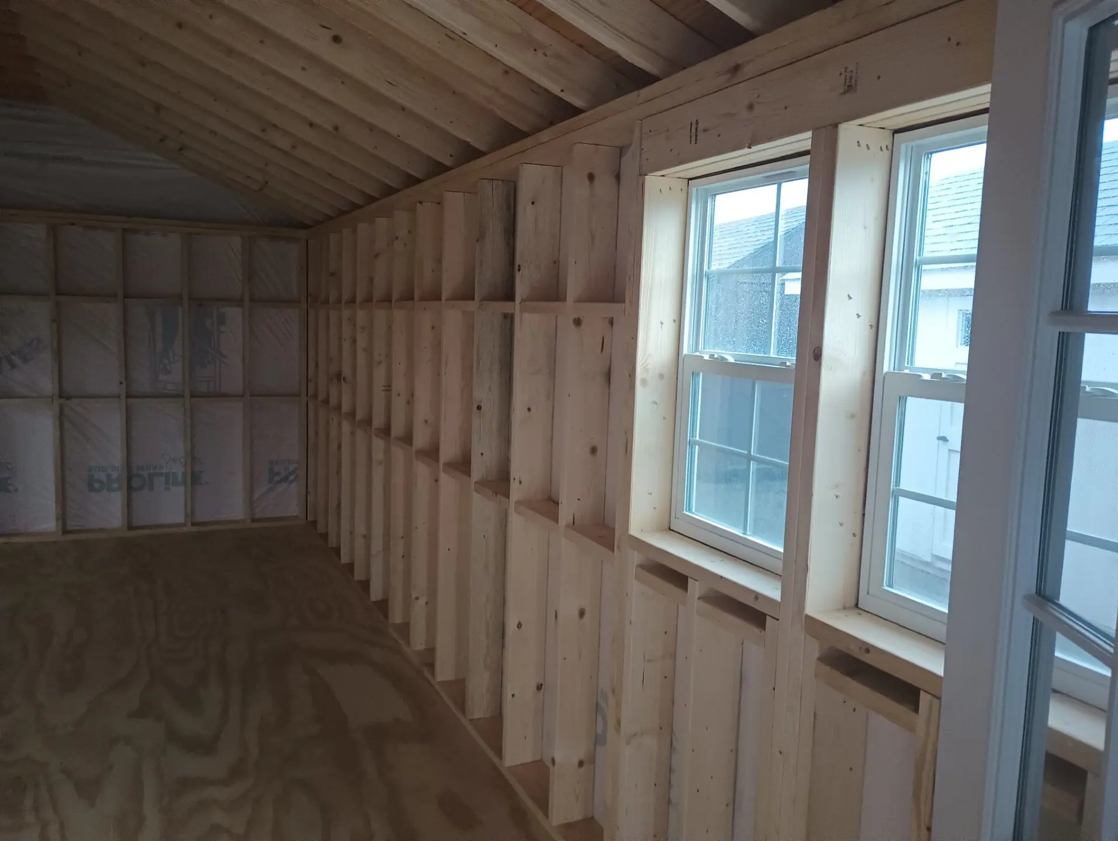The 13×30 Cabin, stock number #2326 from Amish Barn Co., represents a compelling blend of classic design and modern functionality. Priced at $30,500 (or $29,890 for cash/check), this 390-square-foot structure, located at 6284 State Highway 23 in Oneonta, NY, offers a versatile foundation for a range of uses, from a private retreat to a functional workspace. Constructed with kiln-dried rustic cedar board and batten siding and topped with weatherwood shingles, it combines durability with aesthetic appeal. With a 6-foot porch and an unfinished interior ready for customization, this cabin is designed to adapt to diverse needs, offering year-round usability and a timeless look that integrates seamlessly into various settings.
The exterior of the 13×30 Cabin is defined by its robust construction and refined finishes. The rustic cedar siding, treated to withstand the elements, provides a warm, natural texture that complements both rural and suburban landscapes. The weatherwood shingles, paired with tar paper for added protection, ensure the steeply pitched A-frame roof remains resilient against harsh weather, from heavy snow to summer storms. Measuring 13 feet wide by 30 feet long, the cabin includes a 13×6-foot porch that extends the usable space, offering a sheltered area for relaxation or outdoor activities. The inclusion of four 24×36-inch and one 36×54-inch vinyl insulated windows with screens, along with a 9-lite prehung house door with lock and key, enhances both functionality and curb appeal, allowing natural light to brighten the interior while maintaining energy efficiency.

Built with 2×6 walls and rafters, plywood sheathing, and house wrap, the cabin is engineered for structural integrity. The addition of ridge and soffit vents promotes airflow, preventing moisture buildup and extending the lifespan of the roof. A 2-inch layer of spray foam insulation in the floor provides a solid base for year-round comfort, ensuring the interior remains stable in fluctuating temperatures. Amish Barn Co. has incorporated these elements with precision, resulting in a structure that balances practicality with the enduring charm of traditional craftsmanship. Priced at $30,500, with free delivery within 100 miles, this cabin offers an accessible entry point for those seeking a high-quality, customizable space.
The cabin’s versatility is one of its standout features, making it suitable for year-round use across a variety of applications. In warmer months, the porch serves as an inviting extension, ideal for outdoor seating or a small dining setup, with the insulated windows allowing for cross-ventilation to keep the interior cool. During colder seasons, the spray foam insulation and sturdy construction maintain a comfortable environment, especially when paired with additional heating solutions like a portable electric heater or wood stove. The A-frame design efficiently sheds snow, making it a reliable choice for regions with heavy winter precipitation, such as upstate New York. This adaptability ensures the cabin remains functional and welcoming, whether used seasonally or as a permanent fixture.

The unfinished interior is a key asset, offering a blank slate for personalization to suit individual needs. At 390 square feet (312 sq ft cabin area plus 78 sq ft porch), the space is compact yet flexible, accommodating a range of layouts. For a home office, one might install built-in shelving and a desk along the larger window, creating a bright workspace with views of the surrounding property. As a guest retreat, the interior could be fitted with a fold-down bed and a small bathroom, providing comfortable accommodations for visitors. Hobbyists might transform it into a workshop, with workbenches lining the walls and storage for tools, the cedar siding creating a cohesive aesthetic when carried into the interior finishes. Adding insulation to the walls and ceiling, along with drywall or wood paneling, could turn the cabin into a cozy living space, complete with a compact kitchenette or sleeping loft to maximize vertical space.
Customization options are vast, allowing owners to tailor the interior to their vision. For example, installing wood flooring over the insulated base could enhance warmth, while recessed lighting or wall sconces could provide tailored illumination for evening use. A partition might create a private sleeping area, with built-in cabinets for efficient storage. For those seeking a minimalist cabin experience, exposed cedar beams and simple furnishings could preserve the rustic aesthetic, while modern touches like stainless steel fixtures or tiled accents could elevate the space. The 9-lite door and insulated windows offer a strong starting point, ensuring light and air flow naturally, which can be enhanced with skylights or additional glazing for panoramic views. This flexibility makes the cabin an ideal choice for a she shed, artist’s studio, or even a rental unit, adapting to both personal and practical purposes.

The 13×30 A-Frame Cabin’s design is timeless, rooted in the classic A-frame silhouette that has long symbolized durability and simplicity. The rustic cedar siding and weatherwood shingles evoke a connection to traditional craftsmanship, while modern features like insulated windows and spray foam ensure contemporary comfort. Its compact size and thoughtful construction make it an efficient choice, reducing energy costs and maintenance demands. Whether placed in a wooded lot as a weekend getaway or a backyard as a functional annex, the cabin integrates seamlessly, its aesthetic enduring through changing trends and seasons.

For those interested in transforming this versatile structure into a personalized retreat, inquiries regarding pricing, customization options, or additional details should be directed to Amish Barn Co.. Their expertise can guide the process of finishing the interior and tailoring the cabin to specific needs, ensuring a seamless transition from stock model to cherished space.
| Feature | Description |
|---|---|
| Size | 13×30 feet (13×24 cabin area + 13×6 porch) |
| Sale Price | $30,500 |
| Cash/Check Price | $29,890 |
| Color | Rustic Cedar (siding) / Weatherwood (shingles) |
| Siding | Kiln-dried board & batten, stained rustic cedar |
| Roof | Weatherwood shingles with tar paper |
| Insulation | 2″ spray foam in floor |
| Windows | (4) 24×36″ vinyl insulated with screens; (1) 36×54″ vinyl insulated with screen |
| Door | 9-lite prehung house door with lock & key |
| Construction | 2×6 walls & rafters, plywood sheathing, house wrap, ridge & soffit vents |
| Delivery | Free within 100 miles |
| Location | 6284 State Highway 23, Oneonta, NY |
| Builder | Amish Barn Co. |
Source: Amish Barn Co. – 13×30 Cabin Stock #2326