In an age where space often defines status, the allure of small-scale living spaces grows, offering a counterpoint to excess with their promise of intentionality and peace. These modest dwellings, often tucked into the edges of forests or beside quiet lakes, carry a legacy of craftsmanship that prioritizes function over flourish, inviting occupants to find contentment in less. They serve as retreats for those who value solitude, bases for seasonal explorers, or even starting points for a life unburdened by permanence. The One Roomer Cabin, brought to life by Lake Country Sales and Rentals, embodies this philosophy, its 13×15-foot frame delivering 195 square feet with a 6-foot porch, featuring a bed with bunk, kitchenette, and air conditioning and heating, built on ground contact skids with no plumbing or foundation required, all starting at $45,000.
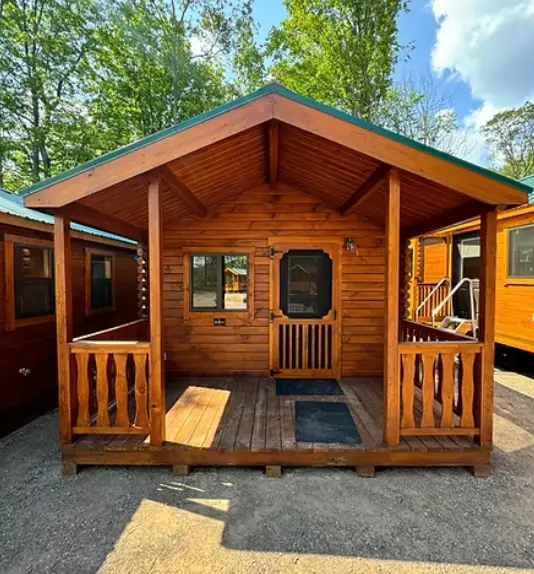
The design presents a study in concise living. Spanning 13 feet wide by 15 feet long, the cabin offers 195 square feet of interior space, its 6-foot porch providing a modest extension for outdoor moments. The single room houses a bed with bunk, offering sleeping options for two or three, while a kitchenette meets basic culinary needs with a compact efficiency. The absence of plumbing or a foundation simplifies the structure, relying on ground contact skids for mobility, a choice that keeps the footprint light and adaptable. Completed as a turn-key unit at $45,000, the One Roomer invites a lifestyle where every square foot serves a purpose, its simplicity a canvas for personal rhythm. 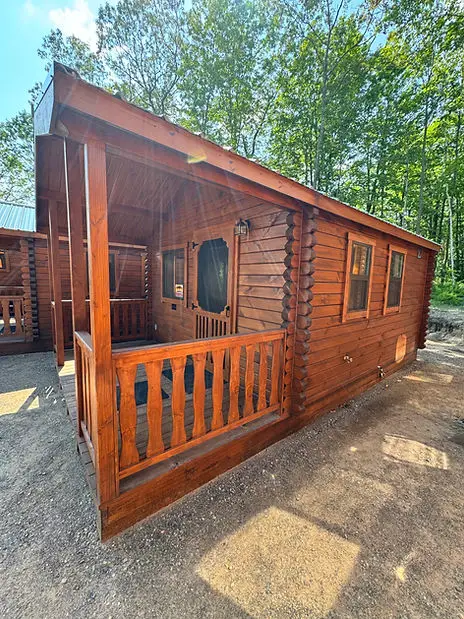
The materials speak of durability and restraint. The timber exterior, likely crafted with care, bears the natural patina of wood, its strength suited to withstand the elements, while the roof—though not specified—offers protection aligned with the cabin’s modest scale. Inside, the kitchenette features practical surfaces, its design focused on utility, with air conditioning and heating ensuring a comfortable climate. Built on skids, the structure avoids the permanence of foundations, its construction reflecting a balance of resilience and flexibility, well-suited to the shifting demands of its surroundings.
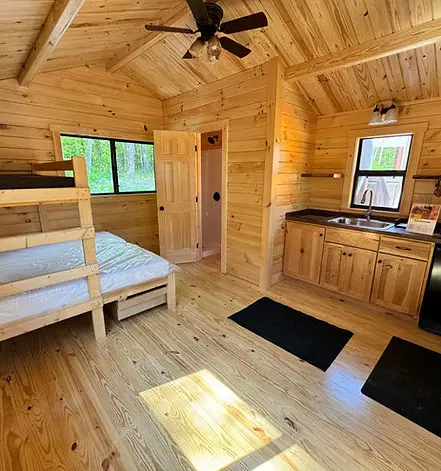
The One Roomer’s utility shines in its potential for minimalist living. This 195-square-foot space, with a bed and bunk, serves as a solo retreat for reflection, a cozy nest for a small family on vacation, or a guest cabin on a larger property, its kitchenette enabling self-reliance for simple meals. The 6-foot porch extends the living area, offering a place to sit with a book or watch the sunset, its design enhancing the connection to nature. This functionality extends to diverse settings—campgrounds, rural lots, or wooded edges—where its lack of plumbing and foundation reduces setup complexity, though local regulations on utilities and zoning must be considered to ensure compliance.
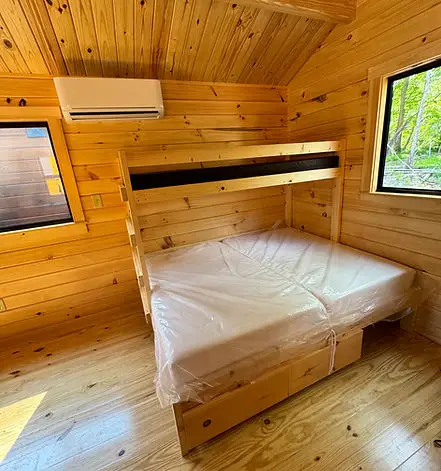
The cabin’s adaptability across locations highlights its practical design. Positioned on level ground with skids, the 13×15-foot structure fits into sloped terrains, flat clearings, or lakeside nooks, the 6-foot porch framing a view of the landscape. Delivery, managed by Lake Country Sales and Rentals, involves transporting the compact 15-foot length, requiring minimal site preparation beyond a stable surface. The absence of plumbing shifts reliance to external water sources or portable systems, a factor that broadens its placement options across regions like Wisconsin’s Northwoods or beyond, provided local codes allow for such setups.
Living within this space fosters a deliberate simplicity. The 195 square feet, with a bed and bunk, supports one to three occupants, the bunk offering a playful or practical sleeping arrangement, while the kitchenette handles basic cooking needs. The air conditioning and heating maintain a steady environment, making it viable for short stays or extended use, whether as a personal hideaway or a seasonal base. This compact design encourages a life pared down to essentials, its functionality appealing to those who find freedom in less, a quality that resonates across varied lifestyles.
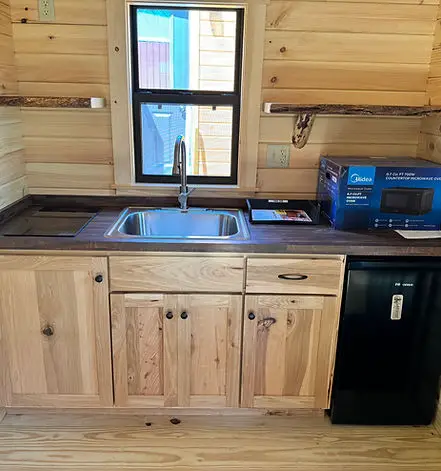
Placement requires attention to site and regulatory nuances. The 13×15-foot footprint suits small lots or temporary sites, but local laws govern skid-based structures, utility connections, and permissible uses, differing from rural leniency to stricter urban rules. The porch needs minimal clearance, and delivery access must accommodate the cabin’s light weight, likely under 5,000 pounds. Without plumbing, water and waste solutions depend on external provisions, a process shaped by local standards, emphasizing the need to verify regulations before settling the site. This flexibility supports its role as a mobile retreat or auxiliary space.
The potential for personalization lies in its basic frame. The 195 square feet, with a bed and bunk, provide a sturdy start, the timber exterior and porch setting a rustic tone. The kitchenette invites small upgrades like additional shelving, while the porch could be screened or furnished for outdoor living. For more information or personalized customization, reaching out to Lake Country Sales and Rentals directly would offer insights into tailored adjustments. This simplicity supports a retreat shaped to individual needs across compatible sites, its design a foundation for creative adaptation.
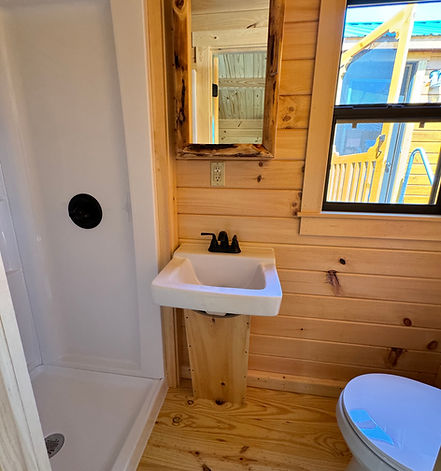
The cabin aligns with a lifestyle that embraces minimalism and mobility. The timber construction, built with skill, reflects a tradition of quality, blending with the porch to deepen the outdoor connection. The air conditioning and heating foster a comfortable pace, suited for seasonal escapes or temporary stays, while the compact layout appeals to those seeking a lighter footprint. This balance suits solo dwellers, couples, or nature enthusiasts, offering a home that evolves with its inhabitants’ journeys and the landscapes it touches, provided local rules are met.
Looking to the future, the One Roomer holds room for growth. The 195 square feet could expand with a covered porch or awning, building on the 13×15-foot base. The interior might be adjusted for a desk or storage, and the site could support a small garden or seating area, depending on land and regulatory allowances. Local codes will shape these possibilities, but the cabin’s skid design supports incremental changes, making it a lasting option with potential to adapt over time, especially with builder guidance on custom features.
The path to ownership begins with its availability from Lake Country Sales and Rentals. The One Roomer Cabin, a 13×15-foot structure with a 6-foot porch, delivers 195 square feet with a bed and bunk, kitchenette, and climate control, built on skids with no plumbing or foundation needed, starting at $45,000. Crafted with timber simplicity, it stands as a retreat for those drawn to the quiet utility of small-scale living across the United States, its use contingent on navigating local regulations. [PHOTO SPACE 10: Add photo of the full interior overview]
| Feature | Details |
|---|---|
| Dimensions | 13 ft x 15 ft |
| Interior Space | 195 sq.ft. |
| Porch | 6 ft |
| Bedding | Bed with bunk |
| Kitchen | Kitchenette |
| Climate Control | A/C & Heat |
| Construction | Built on ground contact skids |
| Plumbing/Foundation | Not included |
| Price Starting At | $45,000 |
Source: Lake Country Sales and Rentals