The Orchard View cabin from Montana Specialty Cabins presents a thoughtful exploration of rustic architecture, its 12×34-foot structure defined by a 7-foot wall height that ascends to an 11-foot interior peak, creating a sense of depth within its 408-square-foot frame. This cabin, priced at $85,255, arrives with an unfinished interior, offering a sub-floor as its foundation, while its exterior boasts a hand-burnt finish layered with a hazelnut Sashco stain, accented by dark brown log jam chinking. The interior features a gloss Symphony clear coat and buff chinking, paired with a pine tongue-and-groove ceiling that hints at the space’s potential warmth. Eight windows, with black exterior and white interior frames, including two striking trapezoid designs, along with a 36×82-inch Knotty Alder wood door, punctuate the design, complemented by a 6×34-foot Western Red Cedar deck that extends the living area outdoors. This setup invites a journey of personalization, blending natural beauty with a blank canvas for the owner’s vision.
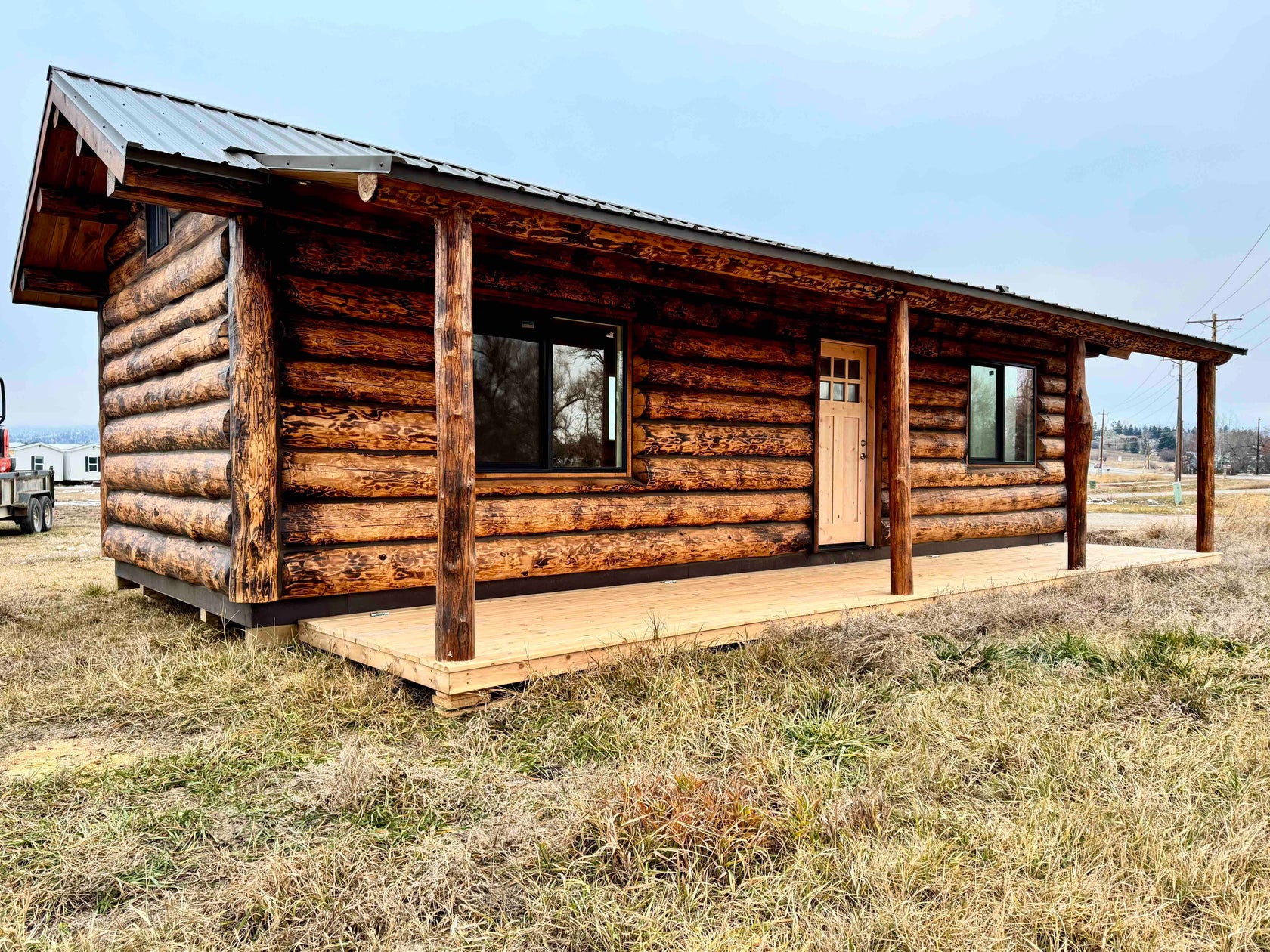
The layout unfolds as a single-level expanse ripe for transformation. The 12×34-foot footprint, spanning 408 square feet, rises to its 11-foot peak, offering a vaulted ceiling that amplifies the sense of space. Without a loft, the interior remains an open slate, its sub-floor providing a sturdy base for future rooms—be it a bedroom, bathroom, or kitchen—as suggested by the provided floor plan. The 6×34-foot deck, constructed from Western Red Cedar, adds 204 square feet of outdoor potential, its length mirroring the cabin’s facade and creating a natural extension for contemplation or gathering. Priced at $85,255, this cabin arrives with its structural bones intact—windows, door, and ceiling in place—but the interior finishing, including electrical and plumbing, rests with the owner, a process that shapes its ultimate identity.
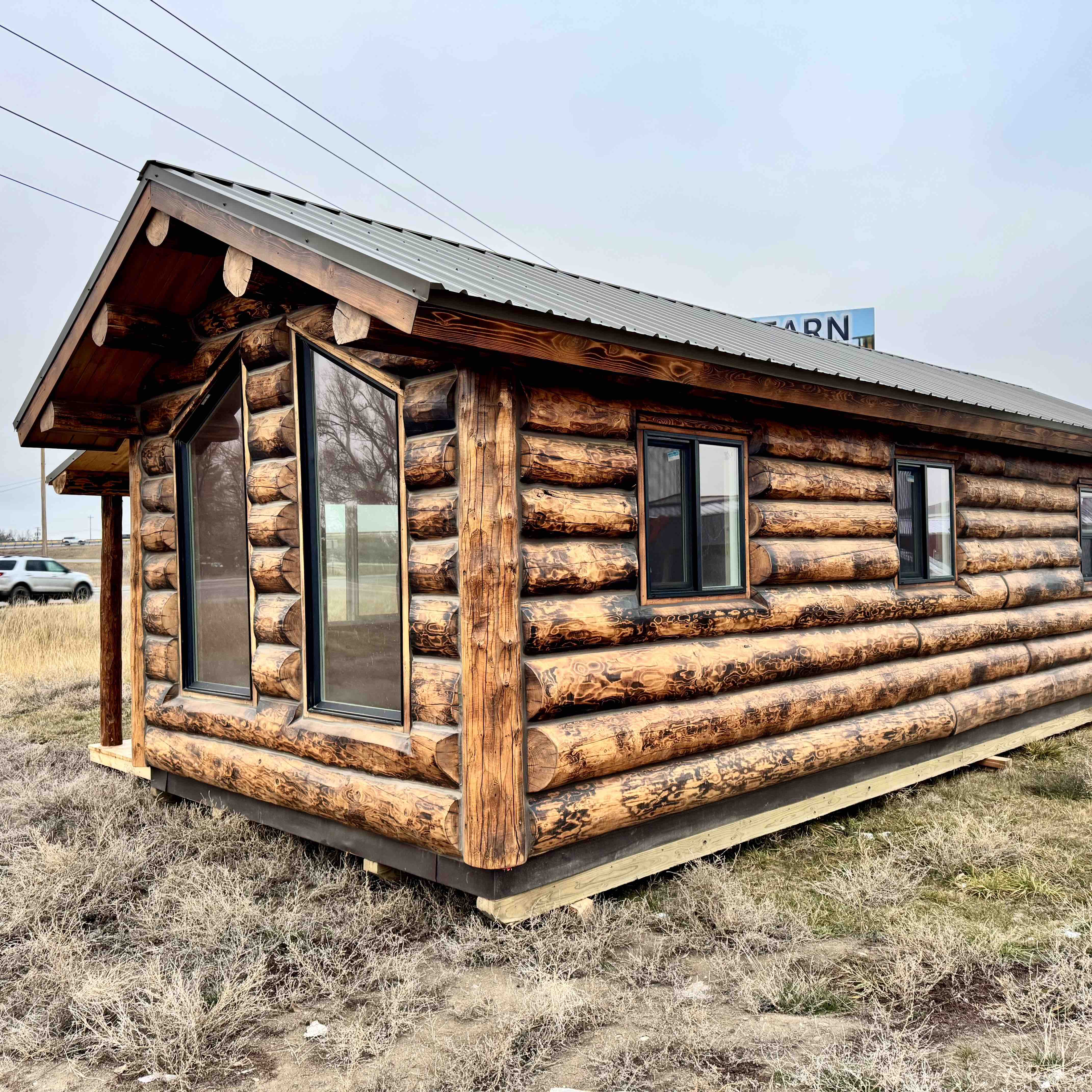
The materials tell a story of resilience and natural allure. The hand-burnt exterior, treated with hazelnut Sashco stain, carries the marks of craftsmanship, its dark brown chinking reinforcing the logs against the elements. The interior’s gloss Symphony clear coat, paired with buff chinking, preserves the wood’s grain, while the pine tongue-and-groove ceiling adds a rustic texture, its knots reflecting the forest’s legacy. The eight windows, with their trapezoid highlights and black-and-white framing, enhance light and insulation, and the Knotty Alder door brings a touch of elegance. Built on a sub-floor, the cabin, at $85,255, offers a durable start, leaving the flooring and utilities to the owner’s discretion, a design rooted in Montana’s artisanal tradition.
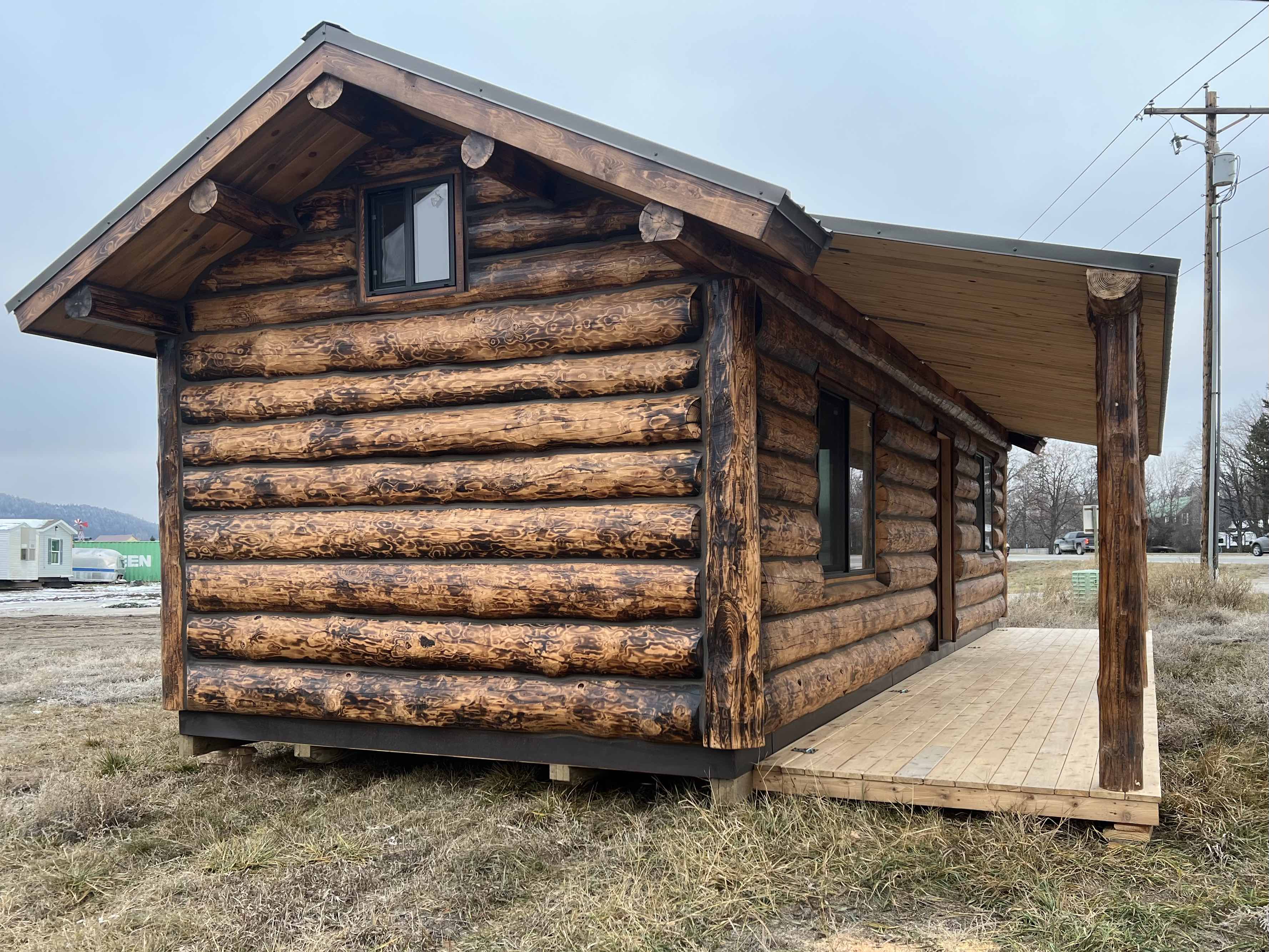
The cabin’s connection to its environment highlights its adaptability. Set on a foundation of the owner’s choosing—be it a simple pad or a more permanent base—this 12×34-foot structure suits sloped hillsides, open meadows, or wooded retreats, its modest scale fitting diverse landscapes. The 6×34-foot deck serves as a sheltered vantage point, framing the outdoors, while the trapezoid windows invite natural light and ventilation. Delivery, coordinated by Montana Specialty Cabins, requires site preparation for the cabin’s dimensions plus clearance, along with permits and utility hookups, a process that ensures it settles into its surroundings, from Montana’s wilds to other regions, with careful planning.
Living within this space offers a foundation for varied purposes. The 408 square feet can evolve into a bedroom, bathroom, and kitchen, as outlined in the floor plan, accommodating a small household or guests once finished. The great room, illuminated by the eight windows, becomes a potential hub for daily life, its high peak adding a feeling of openness. The deck, at 204 square feet, extends this livability outdoors, ideal for quiet reflection or social moments. Priced at $85,255, this cabin suits a guest retreat, workshop, or personal sanctuary, its unfinished state inviting owners to craft a tailored interior over time.
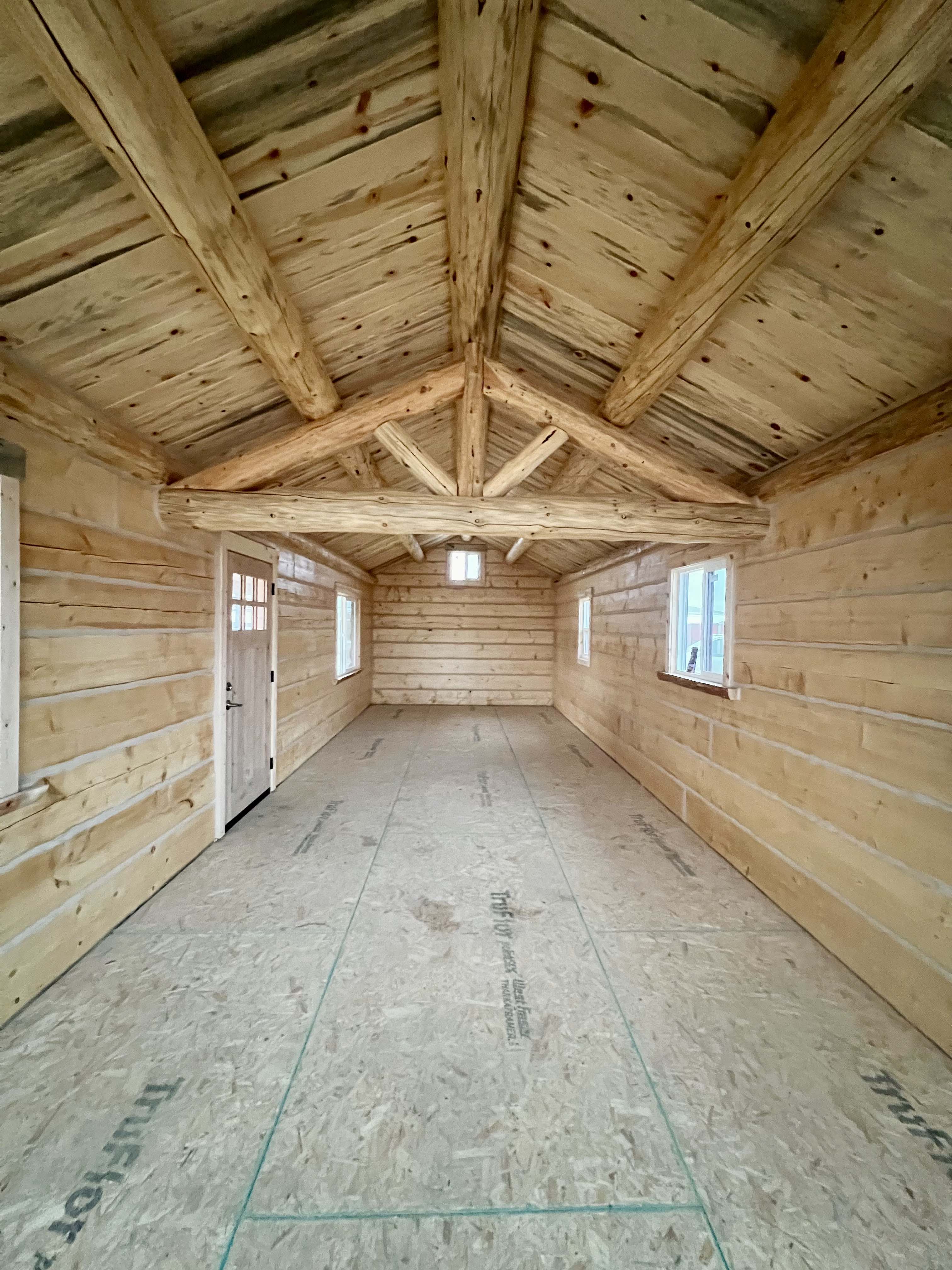
Placement requires attention to local regulations. The 12×34-foot design fits small lots, cabin parks, or private lands, though zoning laws may dictate residential use, storage, or commercial purposes. The deck’s length demands clear frontage, and delivery access must account for the cabin’s size plus setup space. Utilities like water, septic, and electricity need owner installation, a key consideration given the lack of pre-installed systems, necessitating coordination with local codes. This flexibility, paired with its unfinished interior, allows the Orchard View cabin to thrive across compatible settings, from Montana’s landscapes to other U.S. regions, pending approval.
The opportunity for personalization lies in its unfinished state. The 408 square feet, enhanced by the 204-square-foot deck, provide a solid base, with the hazelnut exterior and pine ceiling setting a rustic tone. The interior, starting with a sub-floor, can be configured with walls, flooring, and utilities—bedroom, bathroom, or kitchen—guided by the floor plan. The deck, already spacious, can be furnished with seating or plants, allowing owners to shape its use.
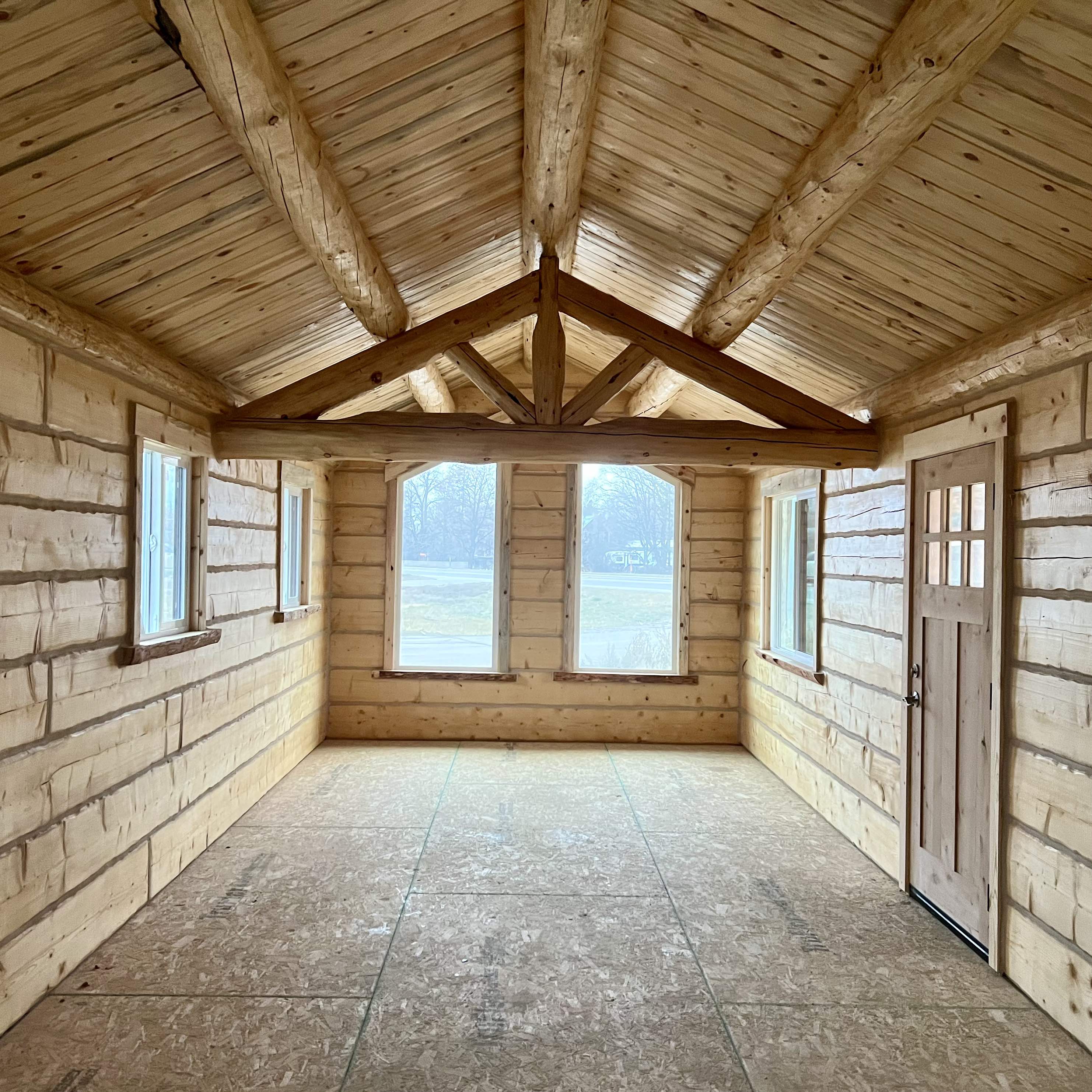
The cabin aligns with a lifestyle that values hands-on creation and nature’s embrace. The hand-burnt exterior and pine ceiling reflect Montana’s artisan heritage, blending with the deck’s red cedar to foster a connection to the outdoors. The trapezoid windows and high peak encourage a slower pace, while the unfinished interior invites active participation in its completion. This balance suits those drawn to DIY projects, guest housing, or personal retreats, offering a cabin that evolves with its owner’s efforts and the site’s character.
Looking ahead, the Orchard View cabin holds room for growth. The 408 square feet could expand with a screened porch or a storage shed, building on the 12×34-foot base. The interior might be divided for multiple uses—living and work—or the site could support gardens or pathways, depending on land availability. Local regulations will guide these possibilities, but the unfinished design supports incremental development, making it a lasting investment with potential to adapt over time.
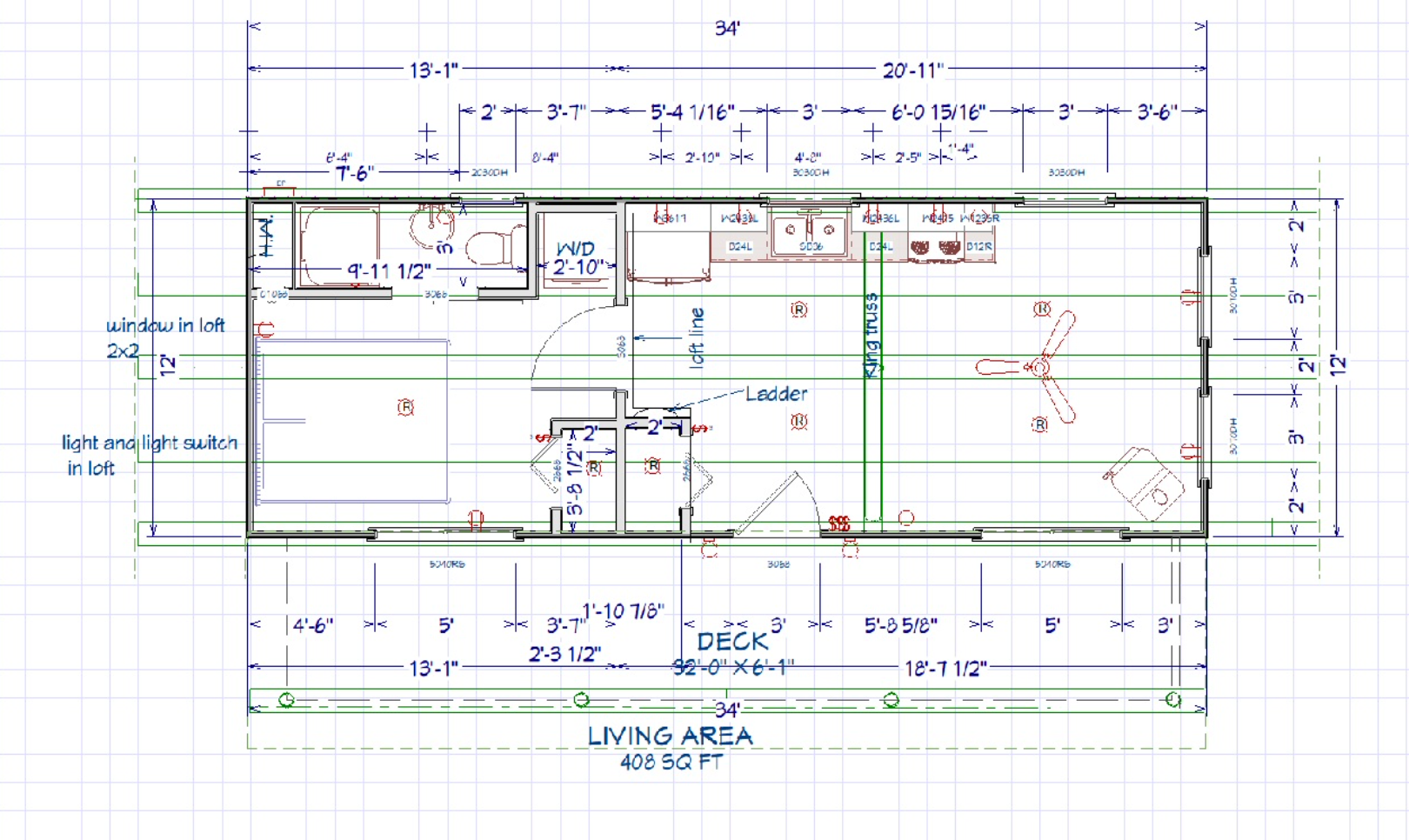
The path to ownership begins with its availability from Montana Specialty Cabins. The Orchard View cabin, a 12×34-foot log cabin, delivers 408 square feet with a 6×34-foot Western Red Cedar deck, priced at $85,255. Built with a hand-burnt hazelnut exterior and pine ceiling, it arrives with an unfinished interior on a sub-floor, ready for the owner to complete, serving as a retreat for those seeking rustic potential across the U.S.
| Feature | Details |
|---|---|
| Dimensions | 12’ x 34’, 7’ wall height, 11’ peak |
| Exterior Finish | Hand-burnt with Hazelnut Sashco stain, Dark Brown chinking |
| Interior Finish | Gloss Symphony clear coat, Buff chinking |
| Ceiling | Pine Tongue-and-Groove |
| Windows | 8, black exterior/white interior, including trapezoid |
| Door | 1 (36”x82”), Knotty Alder wood |
| Deck/Porch | 6’ x 34’ Western Red Cedar |
| Flooring | Sub-floor only |
| Electrical/Plumbing | Not included |
Source: Montana Specialty Cabins