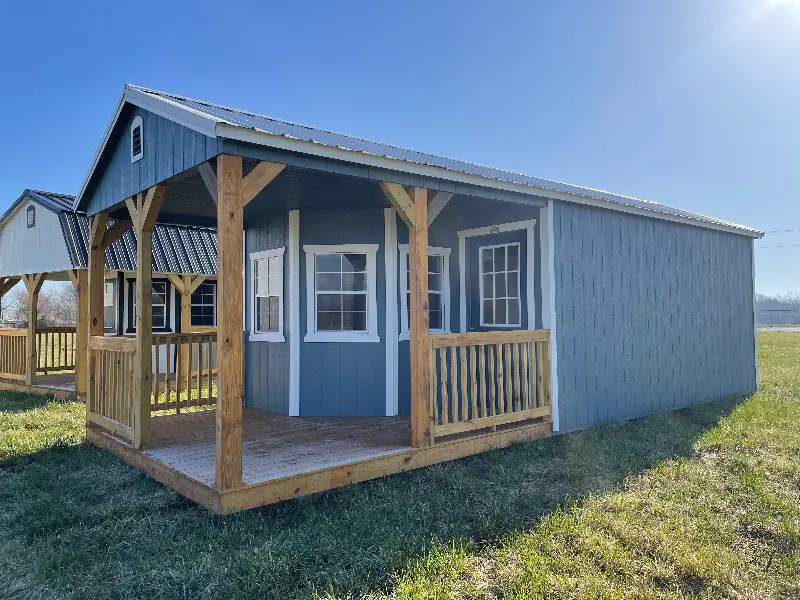Building a space that feels like an extension of oneself often starts with a structure that offers room to dream and adapt. For many, a log cabin kit provides that foundation, a chance to shape a retreat that reflects personal needs and the surrounding landscape. The 12×30 Deluxe Cabin Kit, crafted by Lester Buildings, fits this vision with its 360-square-foot footprint and a standout feature: a unique deluxe wrap-around porch. Priced at $12,295, this pre-built shell arrives ready for delivery within 50 miles of Bolivar, Missouri, but the interior remains a blank slate, waiting for the owner’s hands to finish it with walls, flooring, and utilities. This setup invites a thoughtful exploration of how such a space might serve different purposes, from a quiet getaway to a functional addition to a property, shaped by the seasons and the life lived within it.

The design of the 12×30 Deluxe Cabin Kit reflects a balance of simplicity and potential, built to endure and adapt. Spanning 12 feet by 30 feet, the cabin offers 360 square feet of raw space, enhanced by the wrap-around porch that adds both charm and usable area. The porch, wrapping around the structure, creates a seamless connection to the outdoors, ideal for shaded relaxation or extra storage, while the sturdy frame promises longevity with proper care. Crafted by Lester Buildings, this kit arrives as a solid base, free from finished interiors, allowing owners to customize the layout—whether with drywall, insulation, or a kitchen setup—based on their vision and the local climate. Delivered within a week to ten days, it stands as a practical starting point, ready to be molded into a personal haven.
The versatility of this cabin kit opens it up to a range of uses across different settings and seasons. Its 360 square feet could become a weekend retreat in the Ozarks, the main room serving as a cozy living space after adding a sofa, while the porch offers a spot for morning coffee with a view of the trees. Near a lake, it might function as a fishing lodge, the unfinished interior allowing for a simple bed and gear storage, with the porch doubling as a place to clean catch. In a suburban backyard, it could serve as a home office, the space fitted with a desk and shelves, or even a guest house for visiting family, the porch providing a welcoming entry. This adaptability suits individuals seeking solitude, couples building a seasonal escape, or families needing extra room, its design shaped by the land and its inhabitants’ needs throughout the year.

The cabin’s construction supports a year-round presence, offering a reliable shell through Missouri’s changing weather. The sturdy frame and roof withstand rain and wind, while the wrap-around porch provides shelter from the sun in summer or a covered spot during spring showers. In winter, the unfinished interior allows for insulation to be added, keeping the space warm, and in autumn, the porch becomes a perfect perch to watch falling leaves. This durability supports diverse activities—working at a desk in a winter-lit room, relaxing on the porch in summer, or reading in a fall-decorated corner—adapting to the seasonal rhythm of the outdoors, provided the owner completes the necessary interior work.
The unfinished interior invites a hands-on approach to customization, turning the 360 square feet into a tailored retreat. The main area might be fitted with drywall and a wood floor, costing $1,000-$1,500, while a bedroom could be added with a bed and storage for $400-$600. The porch could be furnished with chairs or a table for $150-$300, and lighting or heating might bring the total to $1,800-$2,500, depending on choices. This process allows for a space that evolves—whether a quiet nook, a functional guest house, or a creative studio—shaped by the owner’s effort, skill, and imagination, with the freedom to finish it at their own pace.

Living within the 12×30 Deluxe Cabin creates a rhythm tied to personal investment and nature. The 360 square feet offer room for an individual to unwind or a small family to gather, the porch extending the space for outdoor moments. As a retreat, it provides a break from the everyday, the wrap-around design framing views that cast light on a reading corner or workspace once finished. This balance suits year-round living, seasonal visits, or temporary projects, the customizable layout inviting owners to mold it to their needs, though it requires time and effort to complete the interior.
The potential for future growth lies in its adaptable design. The 12×30 footprint could be enhanced with an enclosed porch or additional rooms, building on its 360 square feet, while the site might support a garden or pathway, depending on the land. The unfinished state suggests a foundation for a self-sufficient lifestyle—perhaps with a kitchen or bathroom added—making it a lasting investment with room to evolve, especially with free delivery within 50 miles of Bolivar adding convenience.
The 12×30 Deluxe Cabin Kit, designed by Lester Buildings, stands as a testament to the enduring appeal of customizable retreats. Its 360 square feet, with a unique deluxe wrap-around porch, priced at $12,295, delivers a versatile haven—solitary refuge, family escape, or guest lodge—once the interior is finished. Whether as a permanent home, a seasonal getaway, or a functional base, it offers a space that grows with its occupants, rooted in the craftsmanship of its kit design and the freedom to shape it to one’s life.
| Feature | Details |
|---|---|
| Model | 12×30 Deluxe Cabin Kit |
| Interior Space | 360 sq.ft. |
| Porch | Deluxe Wrap-Around Included |
Source: Lester Buildings