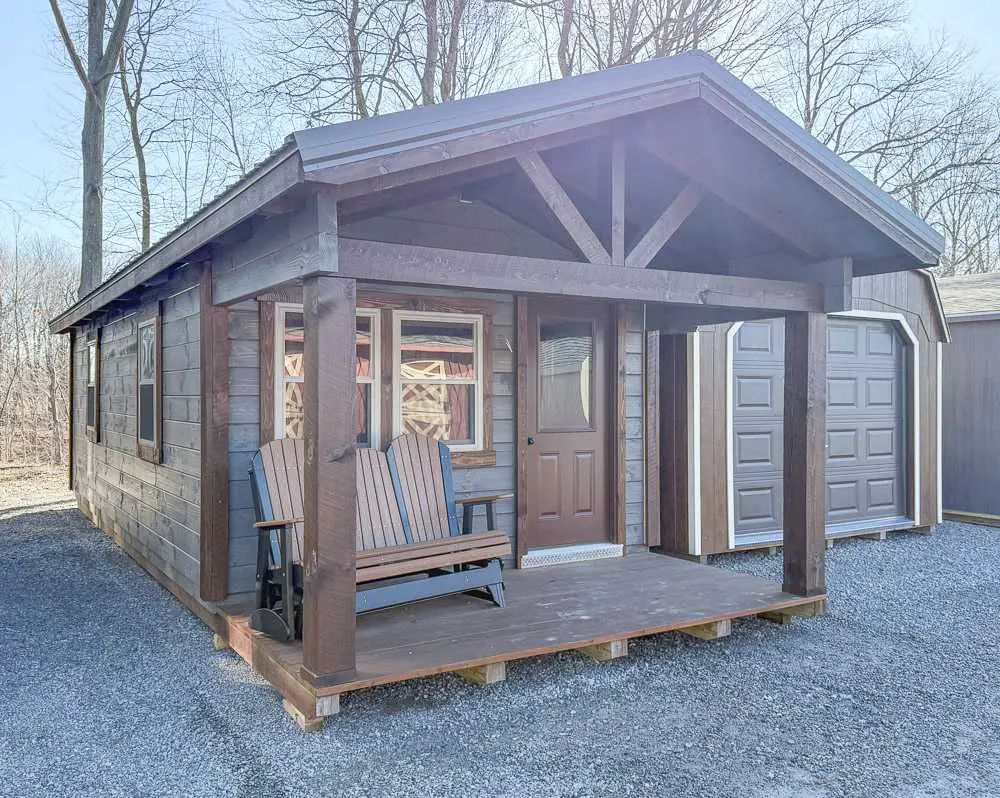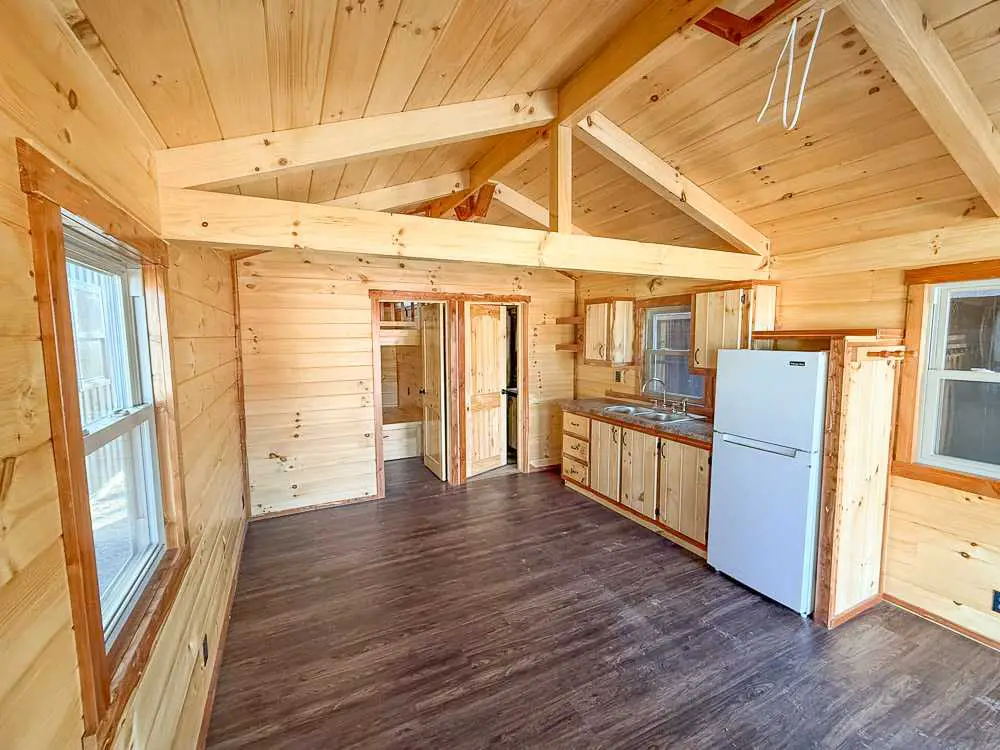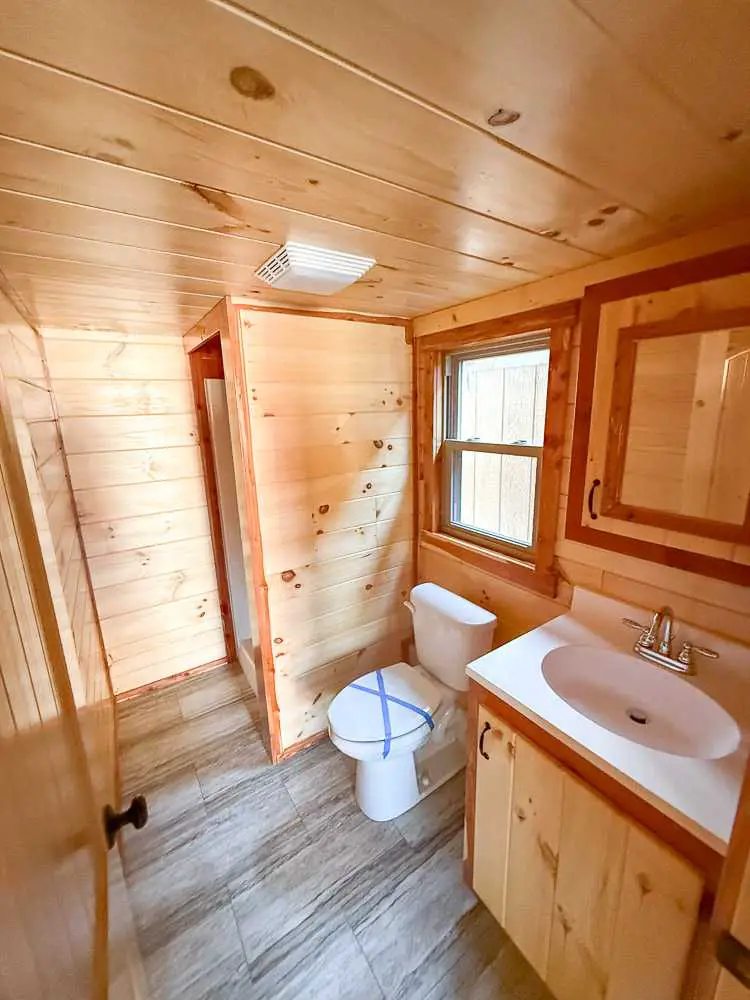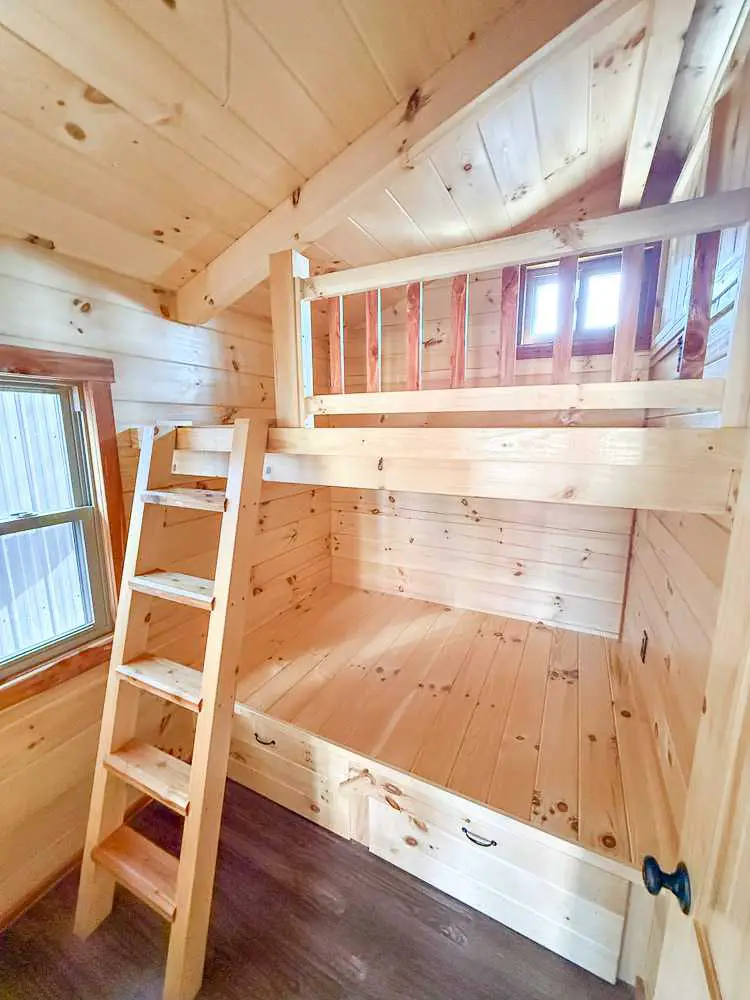One design that captures this essence is the 12×30 Hunter Cabin, available for less than $42,000, a structure that blends functionality with a cozy footprint. Measuring 12 feet wide by 30 feet long, this cabin provides 360 square feet of living space, offering a compact yet practical layout suitable for a range of purposes. The inclusion of thoughtful features enhances its appeal, making it a solid choice for those looking to create a personal retreat. Delivered locally at no additional cost, this cabin arrives ready for setup, though the interior awaits customization to bring the space to life.
The design incorporates eight thermopane windows, bringing ample natural light and insulation to the interior, while 1″ Styrofoam insulation in the floor and roof helps maintain a comfortable temperature year-round. The upgrade to a pine interior adds a warm, natural aesthetic, complemented by clear finishes on the walls and ceiling that highlight the wood’s grain. Interior walls and doors provide a starting point for defining rooms, and the bunk bed with ladder and loft maximize the vertical space, offering a practical sleeping area or storage solution.

Key Features and Design Elements
The 12×30 Hunter Cabin stands out for its well-considered features that balance comfort and utility. The 100-amp electrical package ensures reliable power, supporting lighting and appliances, while the plumbing package, complete with a 20-gallon hot water heater, lays the groundwork for a functional bathroom or kitchen. Kitchen cabinets and a countertop offer a space for meal preparation, and the vinyl plank flooring provides a durable, easy-to-maintain surface that enhances the cabin’s livability.

The pine interior, finished with a clear coat, creates a welcoming atmosphere, while the insulated walls and roof contribute to energy efficiency. The loft, accessible via a ladder, adds versatility, serving as a sleeping nook or extra storage, and the pre-installed interior walls and doors allow for personalized room divisions. Together, these elements craft a cabin that feels both sturdy and inviting, ready to be tailored to specific needs.
The 12×30 Hunter Cabin proves to be highly adaptable, fitting seamlessly into a range of settings with its modest size and thoughtful design. Imagine it tucked into a forested area, where the windows frame a view of the trees, or placed on a rural plot, offering a compact retreat amid open fields. Its 360-square-foot footprint suits smaller lots or leased land, and the single-story layout with a loft ensures accessibility, making it suitable for uneven terrain when properly leveled.
This flexibility extends to its potential uses—whether as a hunting lodge, a weekend escape, or a permanent home for a single occupant. Setting it up requires some preparation, such as establishing a stable foundation and connecting utilities like water and electricity, which are supported by the included packages. Environmental factors, such as heavy snow in hilly regions or wind exposure in open areas, should guide placement, but the insulated construction provides a reliable base. This adaptability allows the cabin to become a personal haven, shaped by the land and lifestyle you envision.
Construction and Practical Design
The construction of the 12×30 Hunter Cabin reflects a focus on durability and comfort. The thermopane windows offer energy efficiency and clear views, while the 1″ Styrofoam insulation in the floor and roof helps regulate temperature, making it suitable for various climates. The pine interior, upgraded from standard materials, brings a natural warmth, enhanced by the clear finish that protects the wood and highlights its texture. The vinyl plank flooring adds a practical layer, resisting wear and simplifying cleaning.
The loft and bunk bed setup maximizes the small footprint, providing sleeping or storage options without expanding the floor plan. The 100-amp electrical and plumbing packages suggest a build ready for modern conveniences, while the interior walls and doors offer a framework for customization. This combination of materials and design creates a cabin that feels solid yet adaptable, poised to evolve with its owner’s needs.

Planning and Interior Customization
With fast, free local delivery included, the 12×30 Hunter Cabin arrives as a pre-assembled shell, complete with its listed features. However, the interior remains for the owner to customize, offering a chance to add insulation, drywall, additional plumbing, or fixtures to meet specific requirements. The $42,000 price covers the structure and delivery, but further costs for interior finishing and utility connections will depend on the owner’s plans, making it a collaborative effort between the buyer and the space.
The pre-installed walls and doors provide a foundation for creating rooms, while the kitchen cabinets and countertop can be expanded with appliances. Local regulations, such as building permits or utility hookups, will vary, so consulting with local authorities or the supplier is a sensible step. This hands-on process transforms the cabin into a fully functional home, reflecting personal style and practical needs.
Owning a cabin like this involves several practical steps to ensure a successful setup. The 12×30 size may require permits, particularly in areas with strict zoning laws or environmental restrictions. Site preparation—leveling the ground, installing a foundation, and arranging utilities—is essential, as these aren’t part of the delivery. The windows and loft add character but also influence placement decisions based on space and local codes.
Environmental factors, such as flood risks near water or wildfire concerns in dry regions, should guide where you place it. The insulated build helps it endure, but consulting with local experts can address these needs. This planning process turns the cabin into a livable space, tailored to the land and your lifestyle.
For those captivated by the idea of cabin living, the 12×30 Hunter Cabin for less than $42,000 presents a compelling choice. The 360-square-foot interior, enhanced by the loft and windows, creates a snug yet functional space, while the insulated construction ensures comfort. The pre-installed features, from the pine interior to the plumbing package, provide a solid start, inviting customization to suit individual preferences. Priced under $42,000, it stands as an accessible option for those ready to invest in a personal haven, blending practicality with the charm of cabin life.
As interest in alternative housing grows, this cabin exemplifies the value of thoughtful design. It’s a space where durability meets versatility, ready to become a getaway, a home, or both, depending on your vision. With careful planning and a connection to the supplier, it can transform a plot of land into a sanctuary, reflecting the rising appeal of compact living.
For more information or to explore purchasing options, visit the Salem Structures website at this link.
